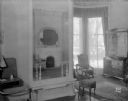
| Date: | 03 21 1932 |
|---|---|
| Description: | Drawing room at Governor's Residence showing large oval mirror over the left fireplace, 130 East Gilman Street. |
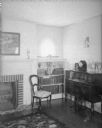
| Date: | 09 28 1928 |
|---|---|
| Description: | Albert Hinman Residence, 1 Vista Road, showing the living room interior with fireplace and bookcase detail. There is a floor model radio on the right. |

| Date: | 06 28 1955 |
|---|---|
| Description: | Geneva Johnson sits in the sunroom of her contemporary home at 313 New Castle Way in Maple Bluff. Her home will be featured on a July 14 Tour of Homes spon... |

| Date: | 02 24 1949 |
|---|---|
| Description: | The dining room in the Westye F. Bakke home at 4818 Odana Road (now 4817 Sherwood Road) showing one of the house's several large plate glass windows. The y... |
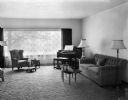
| Date: | 02 02 1949 |
|---|---|
| Description: | Interior view of the Westye Bakke house at 4818 Odana Road (now 4817 Sherwood Road) showing the living room. There is a piano in the right corner. A tree i... |
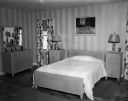
| Date: | 02 24 1949 |
|---|---|
| Description: | Interior view of the Westye Bakke house at 4818 Odana Road (now 4817 Sherwood Road) showing a bedroom. |
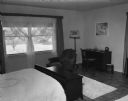
| Date: | 02 24 1949 |
|---|---|
| Description: | Interior view of the Westye Bakke house at 4818 Odana Road (now 4817 Sherwood Road) showing a bedroom. Trees in the yard can be seen through the draperies ... |
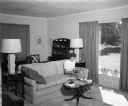
| Date: | 08 30 1949 |
|---|---|
| Description: | Mrs. Mary Jewson sitting on a couch next to the fireplace inside the living room of her new residence at 7 Hiawatha Circle. The house is owned by herself a... |
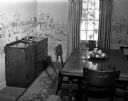
| Date: | 08 30 1949 |
|---|---|
| Description: | Dining room of the residence of Mr. and Mrs. C.T. (Helen) Rath, 2826 Mason Street. The room is influenced by Early American style with maple furniture enha... |

| Date: | 11 19 1949 |
|---|---|
| Description: | The living room of the house of L. Irene Buck, director of art in the Madison public schools. The home was located at 1107 Merrill Springs Road. |
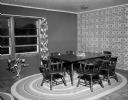
| Date: | 01 24 1950 |
|---|---|
| Description: | Dining "L" of the residence of Mr. and Mrs. Bernard F. (Sylvia) Killian, 3814 Hillcrest Drive, featuring a geometic patterned paper on one wall that uses t... |

| Date: | 03 09 1950 |
|---|---|
| Description: | Sun streams into the first floor porch and garden room of the Governor's residence at 101 Cambridge Road. Its color is repeated in the warm golds of the ti... |

| Date: | 05 29 1950 |
|---|---|
| Description: | Interior view of the Porter Butts house at 2900 Hunter Hill, Shorewood Hills, one of the first "modern" houses in the Madison area, built in 1937. The seat... |

| Date: | 10 03 1951 |
|---|---|
| Description: | View of a Mid-Century modern kitchen with built-in features, including a slide out table inside the home of Ernst Friedlander. The house was owner-designed... |

| Date: | 10 07 1953 |
|---|---|
| Description: | Interior view of the dining room in the apartment of John and Marilyn Knutson. |

| Date: | 10 07 1953 |
|---|---|
| Description: | A dining set standing inside the dining room in the apartment of John and Marilyn Knutson. |

| Date: | 1905 |
|---|---|
| Description: | A small microscope sits on a table near a lace-curtained window in Forest Middleton's room. There is also a chair, bookcase and commode with china commode ... |

| Date: | 05 05 1954 |
|---|---|
| Description: | Living room of the C.S. Gonstead home in Mt. Horeb, designed by Madison architect Herbert Fritz, built in 1951, and severely damaged by fire in 1991. The a... |

| Date: | 05 05 1954 |
|---|---|
| Description: | Dining room in the C.S. Gonstead home in Mt. Horeb. Madison architect Herb Fritz designed the house, which was built in 1954 and severely damaged by fire i... |

| Date: | 05 11 1956 |
|---|---|
| Description: | Mrs. Nelson M. (Marjorie) Hagan sits with her 6-year-old daughter Nancy in the family room in their home at 3417 Circle Close in Shorewood Hills. |
If you didn't find the material you searched for, our Library Reference Staff can help.
Call our reference desk at 608-264-6535 or email us at: