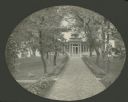
| Date: | 1942 |
|---|---|
| Description: | The Myrick Marker on the Funke Candy factory placed by the La Crosse Chapter, D.A.R. to mark the site of the first house built in La Crosse in 1842 by Nath... |

| Date: | 1959 |
|---|---|
| Description: | Woman's Building, one of the oldest buildings in the city. It is believed to have been built in 1842 by John Folsom, an early settler and farmer on the hei... |

| Date: | 1975 |
|---|---|
| Description: | 1492 W. Wisconsin Avenue. Built in 1886 by John Plankinton for his daughter Elizabeth. Edward T. Mix was the architect. Listed in the National Register of... |

| Date: | |
|---|---|
| Description: | View along the path leading to the east entrance at Villa Louis. The herringbone pattered brick path is lined with trees and coleus plants. |

| Date: | |
|---|---|
| Description: | Frontal view of the Betsy Ross House, located at 239 Arch Street and built around 1740. The house features a display window with historic photographs and a... |

| Date: | |
|---|---|
| Description: | Exterior view of President Monroe's Law Office. Sign near entrance reads, "President of the United States and Author of the Monroe Doctrine Feb. 6, 1786 -... |

| Date: | |
|---|---|
| Description: | Aerial view of Stratford Hall, the ancestral home of the family of Robert E. Lee, built in the Georgian style in 1725. To the right of the house, the kitc... |

| Date: | |
|---|---|
| Description: | Exterior view of Stratford Hall, the ancestral home of the family of Robert E. Lee, built in the Georgian style in 1725. The building features a central st... |

| Date: | 11 01 1955 |
|---|---|
| Description: | Raymond Sivesind, director of the sites and markers program of the State Historical Society, as a speaker in the dedication and unveiling ceremony, stands ... |

| Date: | 1937 |
|---|---|
| Description: | A view of the Quisling Towers Apartments, 1 E. Gilman Street, constructed for Abraham Quisling. The architectural style is called Streamline Moderne. In 19... |
If you didn't find the material you searched for, our Library Reference Staff can help.
Call our reference desk at 608-264-6535 or email us at: