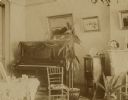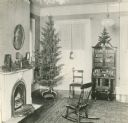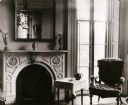
| Date: | 1917 |
|---|---|
| Description: | Interior of the Wisconsin State Capitol Executive Chamber. |

| Date: | 1930 |
|---|---|
| Description: | View of the reception room in the former Wisconsin Governor's Mansion on Gilman Street. |

| Date: | 1911 |
|---|---|
| Description: | Fireplace possibly designed by Frank Lloyd Wright. Taliesin is located in the vicinity of Spring Green, Wisconsin. |

| Date: | |
|---|---|
| Description: | View of the piano in the parlor, with two potted plants on the floor, a chair, and a nightstand. Three framed pictures are hanging on the wall, and a statu... |

| Date: | 1925 |
|---|---|
| Description: | Beaumont House, interior view of parlor with hearth, Christmas tree, rocking chair, and various other decorations. |

| Date: | 1925 |
|---|---|
| Description: | Interior view of the dining room, with a fern plant on top of the dining room table. |

| Date: | 1929 |
|---|---|
| Description: | Israel Greene Beaumont's House, located at 203 South Jefferson Street. The front parlor has a Christmas tree near the hearth. |

| Date: | 1929 |
|---|---|
| Description: | Interior of the front parlor, with two women sitting on rocking chairs in front of the fireplace. The house is located at 203 South Jefferson Street. Beaum... |

| Date: | |
|---|---|
| Description: | View of a room with hardwood floors, with a wooden, four-seater table in the center of the room. A wooden, oval-shaped table is in the left foreground. Fiv... |

| Date: | |
|---|---|
| Description: | View of a parlor built partially out of stone. A fireplace is on the back right wall, with a portrait hanging above it, and a spinning wheel near the left ... |

| Date: | 1925 |
|---|---|
| Description: | Interior of a bedroom in Hazelwood, the home of Morgan L. Martin. Morgan Lewis Martin served as county judge of Brown County from 1875 until his death in 1... |

| Date: | 1880 |
|---|---|
| Description: | The ornate interior of the Lucius Fairchild house at 302 South Wisconsin Avenue (renamed Monona Avenue in 1877). Built by Lucius' father Jairus Fairchild i... |

| Date: | 1950 |
|---|---|
| Description: | Interior of the parlor. The fireplace is on the left, with a mirror above the mantel. A large window at floor height is on the right behind a chair and a s... |

| Date: | 1953 |
|---|---|
| Description: | View of the second parlor in the Tallman House. The fireplace is on the left, with a mirror above the mantel. A large window at floor height is on the righ... |

| Date: | 1930 |
|---|---|
| Description: | The Grignon house was built (at the later address of 1313 Augustine Street) in 1836 by Charles Grignon. Charles Grignon was the son of Augustin Grignon, on... |

| Date: | 1898 |
|---|---|
| Description: | An interior view of the Lucius Fairchild Residence. |

| Date: | |
|---|---|
| Description: | Interior view of the John Jermain Library reading room in Sag Harbor, New York. Text on photograph reads: "Interior Of John Jermain Library, Sag Harbor, N.... |

| Date: | 1950 |
|---|---|
| Description: | Interior view of the parlor of Richards' Octagon House. |

| Date: | 1930 |
|---|---|
| Description: | The second floor living room in a restored Cornish miner's house, called Polperro, on Shake Rag Street. The house was temporarily covered with siding, but ... |
If you didn't find the material you searched for, our Library Reference Staff can help.
Call our reference desk at 608-264-6535 or email us at: