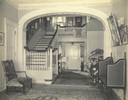
| Date: | |
|---|---|
| Description: | Interior view showing entry hall at "Walden", the family estate of Cyrus McCormick, Jr. |
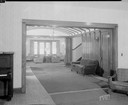
| Date: | 03 05 1945 |
|---|---|
| Description: | Victoria House entrance hall, 225 Lake Lawn Place. |
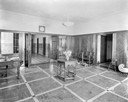
| Date: | 09 18 1936 |
|---|---|
| Description: | Waiting room and lobby at Children's Orthopedic Hospital, 1415 Linden Drive. |
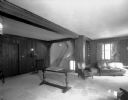
| Date: | 10 02 1928 |
|---|---|
| Description: | Phi Gamma Delta fraternity entrance lounge from door, 16 Langdon Street. |

| Date: | 1952 |
|---|---|
| Description: | The newel post and front stairs of the Herfurth house, 703 East Gorham Street, as seen from the living room or parlor. |

| Date: | 1948 |
|---|---|
| Description: | The entrance hall of Fred and Annie Storer Brown's house (built in 1888), 121 East Gilman Street. |

| Date: | 1947 |
|---|---|
| Description: | A female receptionist sits at a desk near a Farmall tractor in the entryway of "Harvester House" in Melbourne, Australia. Two large staircases are on the r... |

| Date: | 1920 |
|---|---|
| Description: | Interior view of lobby, with large chandeliers hanging from the ceiling, columns, stairway leading to second floor, and chairs positioned about the entranc... |

| Date: | 03 19 1950 |
|---|---|
| Description: | Reception hall at the Governor's residence, 101 Cambridge Road. A curving staircase rises above the reception hall near the entry door to the Wisconsin gov... |
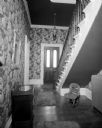
| Date: | 03 10 1950 |
|---|---|
| Description: | View looking towards the front door in the room-sized entry hall in the home of Mr. and Mrs. H.D. Brainard. The home was the former 1878 "old Don Johnson f... |

| Date: | |
|---|---|
| Description: | Foyer of the Hermitage, home of Andrew Jackson, featuring bucolic murals, a curving staircase, ornate couches and sculptures. |

| Date: | |
|---|---|
| Description: | Interior view of the Morris-Jumel Mansion which served, at different times, as headquarters to both forces during the Revolutionary war. This view of the ... |
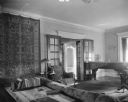
| Date: | 1928 |
|---|---|
| Description: | A view of the living room in the home of William Llewellyn and Zona Gale Breese, looking toward the front entry hall. There is a grand piano in the front o... |

| Date: | |
|---|---|
| Description: | View of the lobby of the Westward-Ho Hotel. View features a decorative carved ceiling, furniture, columns, lamps, plants, tile floor, and a chandelier. |
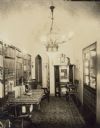
| Date: | 1930 |
|---|---|
| Description: | A room off the entrance hall of the Edward Petersen home at 1322 Astor Street in Chicago's Gold Coast area has a barrel vaulted ceiling and bookcases along... |

| Date: | 1900 |
|---|---|
| Description: | Interior view of lobby. There are tables and chairs in the foreground. In the background on the left is a flight of stairs. In the center is a set of doubl... |
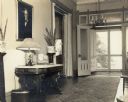
| Date: | 1942 |
|---|---|
| Description: | A portrait of Dr. Otto L. Schmidt hangs in the front hall of Black Point. A handwritten caption which accompanies the photograph states: "Portrait above — ... |

| Date: | |
|---|---|
| Description: | Sid Boyum's entry hall, with grandfather clock, carved wooden dragon head bench, Egyptian motif painted paneling, and old black rotary dial telephone. Ther... |

| Date: | |
|---|---|
| Description: | The Abel and Mildred Fagen House was designed by the architectural firm Keck and Keck as Project #387 in 1948. This is a photograph of the hallway leading ... |
If you didn't find the material you searched for, our Library Reference Staff can help.
Call our reference desk at 608-264-6535 or email us at: