
| Date: | 1928 |
|---|---|
| Description: | The entrance hall and stairway in the home of William Llewellyn and Zona Gale Breese. There is a grandfather clock and antique rush seat chair in the hall,... |
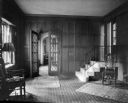
| Date: | 1928 |
|---|---|
| Description: | A tiled hall area in the 1928 addition to the home of William Llewellyn and Zona Gale Breese. A small stairway is on the right. The walls are wood paneled. |
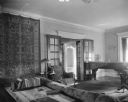
| Date: | 1928 |
|---|---|
| Description: | A view of the living room in the home of William Llewellyn and Zona Gale Breese, looking toward the front entry hall. There is a grand piano in the front o... |

| Date: | 1911 |
|---|---|
| Description: | A view of the interior of the main hall of Pythian Orphans' Home. Caption reads: "Main Hall." |

| Date: | |
|---|---|
| Description: | View down the front hall at Perkiomen Seminary, towards a room with a group of men reading around a table. Hall furnishings include two carpets and a group... |

| Date: | |
|---|---|
| Description: | View of the lobby of the Westward-Ho Hotel. View features a decorative carved ceiling, furniture, columns, lamps, plants, tile floor, and a chandelier. |
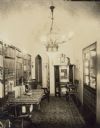
| Date: | 1930 |
|---|---|
| Description: | A room off the entrance hall of the Edward Petersen home at 1322 Astor Street in Chicago's Gold Coast area has a barrel vaulted ceiling and bookcases along... |

| Date: | 1900 |
|---|---|
| Description: | Interior view of lobby. There are tables and chairs in the foreground. In the background on the left is a flight of stairs. In the center is a set of doubl... |

| Date: | 06 19 1907 |
|---|---|
| Description: | Interior view of entry hall of the club house. A spittoon is on the lobby floor at the base of a flight of stairs. A message board is posted near the front... |

| Date: | 06 19 1907 |
|---|---|
| Description: | View from lobby of a room with a fireplace in the club house. |

| Date: | |
|---|---|
| Description: | Entrance hall and door of Stanley Hanks' real estate office at 311 State Street. Arched sidelights frame the doorway. Framed prints are on the wall and the... |

| Date: | 04 27 1965 |
|---|---|
| Description: | Old Rectory Sales of Grace Episcopal Chruch is in charge of the sale of furnishings of the historic Louis M. Hobbins house built by E.M. Fuller on the shor... |
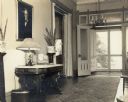
| Date: | 1942 |
|---|---|
| Description: | A portrait of Dr. Otto L. Schmidt hangs in the front hall of Black Point. A handwritten caption which accompanies the photograph states: "Portrait above — ... |

| Date: | |
|---|---|
| Description: | Sid Boyum's entry hall, with grandfather clock, carved wooden dragon head bench, Egyptian motif painted paneling, and old black rotary dial telephone. Ther... |
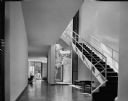
| Date: | |
|---|---|
| Description: | Edward McCormick and Elizabeth Blair House, Keck and Keck Project #500. Project date 1953. George Fred and William Keck were born in Watertown, Wisconsin, ... |
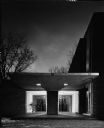
| Date: | |
|---|---|
| Description: | Edward McCormick and Elizabeth Blair House,Keck and Keck Project #500. Project date 1953. George Fred and William Keck were born in Watertown, Wisconsin, a... |

| Date: | |
|---|---|
| Description: | The Abel and Mildred Fagen House was designed by the architectural firm Keck and Keck as Project #387 in 1948. This is a photograph of the hallway leading ... |

| Date: | 09 28 2014 |
|---|---|
| Description: | View of a woman (facing away) standing indoors in front of an ornate doorway at the Joseph Gundry House. A white lace curtain is covering the large window ... |

| Date: | 1901 |
|---|---|
| Description: | View inside the main entrance looking through the first floor corridor into a furnished room. A stained glass window with a floral motif is above the vesti... |

| Date: | 1895 |
|---|---|
| Description: | A view of the wood paneled entry hall of the George Brumder residence at the corner of 18th Street and Grand (later Wisconsin) Avenue. There are carpets on... |
If you didn't find the material you searched for, our Library Reference Staff can help.
Call our reference desk at 608-264-6535 or email us at: