
| Date: | 11 25 1947 |
|---|---|
| Description: | Interior view of the Wisconsin Governor's residence, 130 East Gilman Street. The dining room is furnished with walnut furniture. Over the buffet is one of ... |

| Date: | 01 20 1949 |
|---|---|
| Description: | University Houses at Eagle Heights. This is the dining room of Associate Professor and Mrs. Schott Cutlips. |

| Date: | 01 20 1949 |
|---|---|
| Description: | University Houses at Eagle Heights. This is the dining room of Lieutenant Colonel and Mrs. Harry E. Hagerty. |

| Date: | 02 24 1949 |
|---|---|
| Description: | The dining room in the Westye F. Bakke home at 4818 Odana Road (now 4817 Sherwood Road) showing one of the house's several large plate glass windows. The y... |

| Date: | 03 08 1949 |
|---|---|
| Description: | Interior view of a house with furniture and a table setting. |
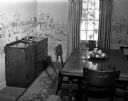
| Date: | 08 30 1949 |
|---|---|
| Description: | Dining room of the residence of Mr. and Mrs. C.T. (Helen) Rath, 2826 Mason Street. The room is influenced by Early American style with maple furniture enha... |
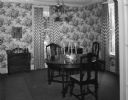
| Date: | 08 04 1949 |
|---|---|
| Description: | Dining room of Howe/Baxter House, owned by Mr. and Mrs. W.C. Cartwright of Lancaster. One wing was built during Civil War days for the Howe family. The res... |

| Date: | 11 19 1949 |
|---|---|
| Description: | The dining area of the house of L. Irene Buck, director of art in the Madison public schools. The home is located at 1107 Merrill Springs Road. |

| Date: | 12 13 1949 |
|---|---|
| Description: | View of the Georgian dining room decorated with floral wallpaper in the dining room of the William C. Treichel above-store apartment in Marshall. |
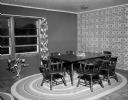
| Date: | 01 24 1950 |
|---|---|
| Description: | Dining "L" of the residence of Mr. and Mrs. Bernard F. (Sylvia) Killian, 3814 Hillcrest Drive, featuring a geometic patterned paper on one wall that uses t... |

| Date: | 02 06 1950 |
|---|---|
| Description: | Virginia Kaeser perches on an easy chair, key to the living room's color scheme. Notice how the dining area's ceiling extends to form an indirect lighting ... |

| Date: | 03 10 1950 |
|---|---|
| Description: | The decor of the dining room "L" in the home of Mr. and Mrs. Clarence Scholl, located on East Monroe Street, repeats the colors used in the living room of... |
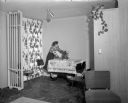
| Date: | 03 23 1950 |
|---|---|
| Description: | A woman decorates a modern dining-room. At right is a large movable wardrobe that the home owner may use as an adjustable room divider as the family needs ... |

| Date: | 03 21 1951 |
|---|---|
| Description: | John (age ? #14), Jimmy (#9), and Tommy (#7) in the dining area of the new ranch-style family home of the Lloyd Ysudes family at 526 Virginia Terrace. |

| Date: | 10 03 1951 |
|---|---|
| Description: | View of the dining room in the Ernst Friedlander house. The room features wood paneling, a dining table folded out of the wall, a view of the kitchen throu... |
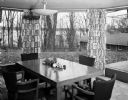
| Date: | 11 15 1951 |
|---|---|
| Description: | Interior view of dining room in Stewart and Jean Douglas home at 811 Farwell Drive. The view includes Mid Century table, chairs and draperies, and two floo... |

| Date: | 11 19 1951 |
|---|---|
| Description: | Philip and Kathleen Rosenthal's salmon red-house in Shorewood Hills, designed by Milwaukee architect Alvin Jansama and built in the late 1940's, is on two ... |

| Date: | 10 07 1953 |
|---|---|
| Description: | Interior view of the dining room in the apartment of John and Marilyn Knutson. |

| Date: | 10 07 1953 |
|---|---|
| Description: | A dining set standing inside the dining room in the apartment of John and Marilyn Knutson. |

| Date: | 05 05 1954 |
|---|---|
| Description: | Dining room in the C.S. Gonstead home in Mt. Horeb. Madison architect Herb Fritz designed the house, which was built in 1954 and severely damaged by fire i... |
If you didn't find the material you searched for, our Library Reference Staff can help.
Call our reference desk at 608-264-6535 or email us at: