
| Date: | 1935 |
|---|---|
| Description: | A simple one-room schoolhouse with a hip roof is standing behind a neglected fence. Most of the window glass is gone and the paint has faded. There is a de... |

| Date: | 12 09 1960 |
|---|---|
| Description: | The side yard of the Frances Burnett Gallagher residence at 2129 Center avenue. The owner who owns four other properties in that block has received many co... |

| Date: | 12 09 1960 |
|---|---|
| Description: | The backyard of the Frances Burnett Gallagher residence at 2129 Center Avenue. The owner who owns four other properties in that block has received many com... |
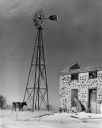
| Date: | 1976 |
|---|---|
| Description: | Deserted farmstead with a cow standing in the snow at the base of a windmill. The wooden portions of the stone farmhouse are deteriorating, and many pieces... |

| Date: | 09 30 1921 |
|---|---|
| Description: | View of a collapsed building. Houses are in the background. |

| Date: | 1907 |
|---|---|
| Description: | Text on front reads: "Home of the Fourierites, Ripon, Wis. Established May 27, 1844 by followers of Charles Fourier in Ceresco Valley, now a part of Ripon.... |

| Date: | 08 01 1907 |
|---|---|
| Description: | Text on front reads: "North and West View, St. John's Institute for Deaf Mutes, St. Francis, Wis. Aug 1, 1907." A partially burned stone and brick building... |
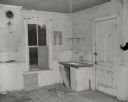
| Date: | 12 04 1957 |
|---|---|
| Description: | Interior view of a room. The window on the far wall is partially boarded up. The cabinet door under the sink is ajar, the floor has broken or missing piece... |

| Date: | 1955 |
|---|---|
| Description: | View from street towards the exterior of a damaged building. Bricks and boards are scattered outside it. The roof is missing, and windows are cracked or mi... |
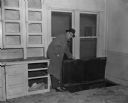
| Date: | 12 04 1957 |
|---|---|
| Description: | A man in a hat and coat posing opening a cellar door inside a building. Bare shelves and cupboards are beside him. |
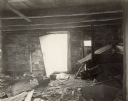
| Date: | 08 1937 |
|---|---|
| Description: | Interior view of building, looking towards open door and small window. Debris is on the floor, and the back corner on the right has broken shelves and a st... |
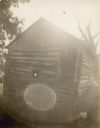
| Date: | 08 1937 |
|---|---|
| Description: | Exterior view of front and right side of log building. Wood steps lead up to the open doorway on the right, and the steps continue inside up to the floor l... |
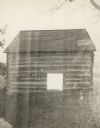
| Date: | 08 1937 |
|---|---|
| Description: | Exterior view of side of a log building with a peaked roof. There is a large opening in the center near the ground. |
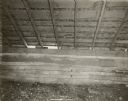
| Date: | 08 1937 |
|---|---|
| Description: | Interior view of log building. There are openings to the outdoors between the log structure and the floor above. |
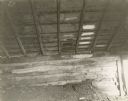
| Date: | 08 1937 |
|---|---|
| Description: | Interior view towards side of log building. In the right corner are steps leading down to the right towards a door. Beams are supporting the wood floor abo... |
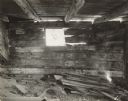
| Date: | 08 1937 |
|---|---|
| Description: | Interior view of log building. A window opening is just below the ceiling. Debris is on the floor. There are openings between the logs to the outdoors. |
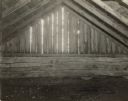
| Date: | 08 1937 |
|---|---|
| Description: | Interior view of log building, with peaked roof. Daylight is coming through the wall boards. |
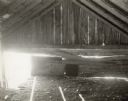
| Date: | 08 1937 |
|---|---|
| Description: | Interior view looking towards front or back wall, with peaked roof. The lower left side of the building is open to the outdoors. |
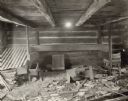
| Date: | 08 1937 |
|---|---|
| Description: | Interior view of building, looking towards side wall, which has a hole open to the outdoors just below the ceiling. Debris is on the floor, and the back co... |
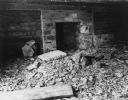
| Date: | 02 15 1938 |
|---|---|
| Description: | Interior view of stone fireplace downstairs. There are andirons inside the fireplace. Debris is on the floor. There is an unopened bag of Atlas cement near... |
If you didn't find the material you searched for, our Library Reference Staff can help.
Call our reference desk at 608-264-6535 or email us at: