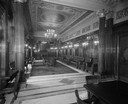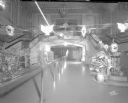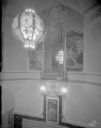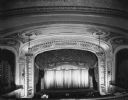
| Date: | 04 02 1927 |
|---|---|
| Description: | Interior view from the stage of the auditorium with balcony, at the New Orpheum Theatre at 216 State Street. |

| Date: | 02 04 1945 |
|---|---|
| Description: | Senate Parlor in the Wisconsin State Capitol, showing elaborate decorations and furniture. |

| Date: | 09 21 1934 |
|---|---|
| Description: | Garrick Theater lobby, 115 Monona Avenue. (Martin Luther King, Jr. Boulevard.) in the process of being remodeled. |

| Date: | 09 21 1934 |
|---|---|
| Description: | Garrick Theatre, 115 Monona Avenue. (Martin Luther King Jr. Boulevard.) Interior, side view, of the theater being remodeled. |

| Date: | 10 29 1930 |
|---|---|
| Description: | Halloween decorations in the lobby of the Orpheum Theater. |

| Date: | 01 30 1930 |
|---|---|
| Description: | Elevated view of the Eastwood Theatre entrance lobby, showing details in the tower, including a large chandelier, and mirrored faux window, murals on the w... |

| Date: | 04 05 1927 |
|---|---|
| Description: | Foyer near the entrance showing staircase of the Orpheum Theatre at 216 State Street. |

| Date: | 04 07 1927 |
|---|---|
| Description: | Elevated view of the stage at the Orpheum Theater, 216 State Street. A sign on the right side of the stage near the steps reads: "Rubber Tires." |

| Date: | 1899 |
|---|---|
| Description: | The only known visual documentation of the Senate Chamber in the third Wisconsin Capitol. It was probably more colorful than it appears here. In 1869 a rep... |

| Date: | 02 15 1899 |
|---|---|
| Description: | Elevated view of legislators in the Assembly Chamber of the Wisconsin State Capitol. |

| Date: | 04 02 1927 |
|---|---|
| Description: | Elevated view from left side of stage of the new Orpheum Theater interior, showing the stage, orchestra pit, auditorium and balcony. A sign on the right si... |

| Date: | 2009 |
|---|---|
| Description: | View of Pabst Theater's auditorium and stage from upper balcony. |

| Date: | 2009 |
|---|---|
| Description: | View of Pabst Theater auditorium and balconies from stage. |

| Date: | 2009 |
|---|---|
| Description: | Close-up of replica chandelier in the Pabst theater. |

| Date: | 2009 |
|---|---|
| Description: | View of Mineral Point Opera House auditorium and stage from rear balcony including painted stage curtain. |

| Date: | 2009 |
|---|---|
| Description: | View of Al. Ringling Theatre's auditorium and stage from a rear box. View includes a painted theater curtain and shows the auditorium's state before resto... |

| Date: | 2009 |
|---|---|
| Description: | View of Temple Theatre Opera House and auditorium from back of house. |

| Date: | 2009 |
|---|---|
| Description: | View of Temple Theatre auditorium from back of stage. |

| Date: | 2009 |
|---|---|
| Description: | Close-up of restored gilded Tiffany glass chandelier in the Temple Theatre. |

| Date: | 1910 |
|---|---|
| Description: | Interior view of the main hall of Wadsworth Hall. There is a table in the center of the room with books and a lamp, a fireplace at right and a stairway at ... |
If you didn't find the material you searched for, our Library Reference Staff can help.
Call our reference desk at 608-264-6535 or email us at: