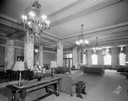
| Date: | 10 12 1928 |
|---|---|
| Description: | Men's lounge at the University of Wisconsin-Madison Memorial Union. |
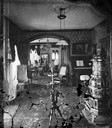
| Date: | 1873 |
|---|---|
| Description: | A room with a pump organ, stove, rocking chair, tier table, two paintings and a low hanging light fixture. A "Home, Sweet, Home" sign is hanging above the ... |
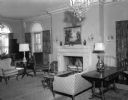
| Date: | 03 09 1950 |
|---|---|
| Description: | The Stately drawing room is full of shades of green and lilac, repeated in the flowered draperies. Conversation pieces on the mantel and elsewhere about t... |

| Date: | |
|---|---|
| Description: | View of the dining room at Montauk Manor, which opened in 1927 and was designed by Carl Fisher. Large windows line the walls and tables are set with flower... |

| Date: | |
|---|---|
| Description: | Interior of a restaurant dining room. Decorative steins are placed on the mantle of a fireplace, and tables and chairs are arranged around the room. |
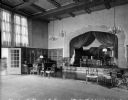
| Date: | |
|---|---|
| Description: | View of the Y.W.C.A. (210 E. 77th St.) studio and small stage. View features the stage on the right with curtains drawn, two chandeliers hanging in front o... |

| Date: | |
|---|---|
| Description: | View of Y.W.C.A. (West 137th St.) reception lobby. View features a fireplace with artwork overhead, arched windows on both sides of the room, mirrors and a... |

| Date: | 1932 |
|---|---|
| Description: | Sunlight from the front bay window illuminates the parlor of the Vickers house, identified as the home of Marian Hintz, a pupil at the Prairie School. A co... |
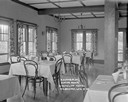
| Date: | 1926 |
|---|---|
| Description: | The dining room at the Birchcliff Hotel, with tables set for a midday meal. |
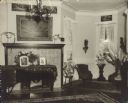
| Date: | 09 1954 |
|---|---|
| Description: | A grand piano with ornate shawl stands in front of the fireplace in the music room at Black Point. The fireplace surround is covered with ornate ceramic ti... |
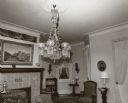
| Date: | 1959 |
|---|---|
| Description: | An ornate chandelier with gas light style shades and many prisms dominates a photograph of the music room at Black Point. There is a painted frieze below t... |

| Date: | 1898 |
|---|---|
| Description: | Mrs. Nina Dousman with children and house party guests in the dining room at Villa Louis. |

| Date: | |
|---|---|
| Description: | Interior of Carl A. Johnson residence, showing ornate parlor room with upholstered furniture (couch, arm chair and side chairs), end tables, patterned wall... |

| Date: | 1925 |
|---|---|
| Description: | Light is pouring through tall windows into the "dining sunroom" of Henriette (Mrs. George) Brumder's summer home at Pine Lake. There is a trellis and folia... |

| Date: | 12 24 1923 |
|---|---|
| Description: | A large Christmas tree fills the bay window in the dining room of Herbert P. and Margaret Brumder. There are Christmas gifts arranged around the tree, and ... |

| Date: | 1924 |
|---|---|
| Description: | An interior view of the George and Henriette Brumder residence at the corner of Grand (later Wisconsin) Avenue and 18th Street. The view is from a large ro... |

| Date: | 1930 |
|---|---|
| Description: | Interior view of the dining room from the kitchen doorway. There are two doors on the opposite side of the room: the one on the left leads to the parlor, a... |

| Date: | 1930 |
|---|---|
| Description: | Interior view of the parlor in the Governor's Mansion. A large mirror is on the wall on the left, chairs are arranged along the left side of the room, and ... |

| Date: | 1930 |
|---|---|
| Description: | View of the rear of the Parlor. The window on the back wall looks out towards Lake Mendota, and the windows on the right have a view of the side yard. The ... |

| Date: | 1930 |
|---|---|
| Description: | A longer view of rear of the Parlor, with a view of the arched doorway on the left that leads to the front hall, and a large mirror on the wall on the righ... |
If you didn't find the material you searched for, our Library Reference Staff can help.
Call our reference desk at 608-264-6535 or email us at: