
| Date: | |
|---|---|
| Description: | A view of the Hillside Gallery inside the Taliesin Fellowship Complex.Taliesin is located in the vicinity of Spring Green. |

| Date: | 1911 |
|---|---|
| Description: | Workroom at Taliesin, the home of Frank Lloyd Wright, looking toward the door to the loggia. A corner of the fireplace with built-in shelves is in the righ... |

| Date: | 1911 |
|---|---|
| Description: | Draftsmen working at drafting tables in the workroom at Taliesin, the home of Frank Lloyd Wright. A painting by George Neidecken is in the background on th... |

| Date: | 1911 |
|---|---|
| Description: | Triptych of the living room fireplace at Taliesin, the home of Frank Lloyd Wright. A built-in bookshelf and bench are to the left of the fireplace. The tri... |

| Date: | 1911 |
|---|---|
| Description: | Dining room and dining room table at Taliesin, the home of Frank Lloyd Wright. George Niedecken designed the furniture. A built-in set of drawers and cabin... |

| Date: | 1940 |
|---|---|
| Description: | A bedroom in the restored Cornish miner's house, called Polperro, on Shake Rag Street. The house was temporarily covered with siding, but after restoration... |

| Date: | 1940 |
|---|---|
| Description: | The bedroom in the restored Cornish miner's house, called Polperro, on Shake Rag Street. The house was temporarily covered with siding, but after restorati... |

| Date: | 1940 |
|---|---|
| Description: | The living room fireplace and dining room table in the Cornish miner's cottage on Shake Rag Street called Trelawny. The cottage was restored under the owne... |
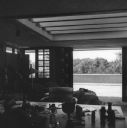
| Date: | |
|---|---|
| Description: | Southwest wall of Frank Lloyd Wright's bedroom at Taliesin, his home in Wisconsin. In the background is a large, open doorway leading out onto a balcony wi... |
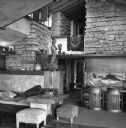
| Date: | 08 1957 |
|---|---|
| Description: | The living room at Taliesin, the Wisconsin home of Frank Lloyd Wright, looking towards the dining room and entrance hallway. Taliesin is located in the vic... |
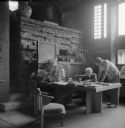
| Date: | 08 1957 |
|---|---|
| Description: | Architect Frank Lloyd Wright and an unidentified man are in Wright's studio at Taliesin, Wright's summer home, looking at drawings. Taliesin is located in ... |
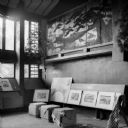
| Date: | |
|---|---|
| Description: | Art work, including Japanese prints, at Taliesin, the summer home of architect Frank Lloyd Wright. A large painted screen hangs on the wall, and fabric sam... |
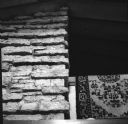
| Date: | 1957 |
|---|---|
| Description: | Detail of stonework going up to the ceiling at Taliesin, the summer home of architect Frank Lloyd Wright. Part of an Oriental rug can be seen hanging on a ... |
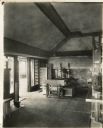
| Date: | 1920 |
|---|---|
| Description: | Dining room in Taliesin II. Several pieces of Asian art decorate the space. |

| Date: | 1936 |
|---|---|
| Description: | View of a room in Pendarvis House. There is a map of Cornwall over the fireplace. A bedwarmer and a bellows sit at the base of the hearth. |

| Date: | 1936 |
|---|---|
| Description: | Room on the second floor in Polperro House. In the center is a stairwell up to the next floor, a bookshelf in the right corner, and a portrait of a man abo... |

| Date: | 1936 |
|---|---|
| Description: | Bedroom in Polperro House with a canopy bed set into a dormer with a window. A quilt is on the bed, a bedside table on the left, and a dresser on the far w... |

| Date: | 1936 |
|---|---|
| Description: | Sitting room in Polperro House. Rocking chairs and a bench are by the fire in the fireplace. A corner china cabinet is on the right near a window. |

| Date: | 09 28 2014 |
|---|---|
| Description: | View of a woman (facing away) standing indoors in front of an ornate doorway at the Joseph Gundry House. A white lace curtain is covering the large window ... |
If you didn't find the material you searched for, our Library Reference Staff can help.
Call our reference desk at 608-264-6535 or email us at: