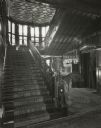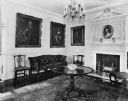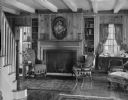
| Date: | 03 31 1932 |
|---|---|
| Description: | Living room in Dr. Willard and Alice Bleyer residence, 423 N. Carroll Street. |

| Date: | 03 18 1932 |
|---|---|
| Description: | Antique furniture group at James and Grace Ramsay residence. 835 Farwell Drive. Also shows copy of Old Madonna portrait. |

| Date: | 04 05 1927 |
|---|---|
| Description: | Orpheum Theater, at 216 State Street, showing the foyer from the west towards a statue of a boy with a goat on a pedestal. |

| Date: | 1880 |
|---|---|
| Description: | The Historical Society's early library and painting collections on display in the third Wisconsin State Capitol. This photograph was taken about 1880 befor... |

| Date: | 1880 |
|---|---|
| Description: | The ornate interior of the Lucius Fairchild house at 302 South Wisconsin Avenue (renamed Monona Avenue in 1877). Built by Lucius' father Jairus Fairchild i... |

| Date: | 01 1929 |
|---|---|
| Description: | Stairway from the main hall to the second floor at Cyrus McCormick,Jr.'s residence at 50 East Huron Street, with a view of the house's east windows. The do... |

| Date: | |
|---|---|
| Description: | Interior view of the William F. Vilas house, showing the library after remodeling. |

| Date: | |
|---|---|
| Description: | Interior view of a parlor in the Van Cortlandt House. Four portraits line the walls and a chandelier hangs above a table with a bowl on it in the center of... |

| Date: | |
|---|---|
| Description: | The Fairlawn home's colonial parlor and bedrooms. This view shows two rocking chairs and a grandfather clock in the parlor as well as the open doorways of ... |

| Date: | |
|---|---|
| Description: | A view of the Hotel Vendome's music room. The room has a piano, tables, lamps and chairs. Built in 1871 and massively expanded in 1881, the Vendome was a l... |

| Date: | |
|---|---|
| Description: | A view of the main rooms of the Boxwood Manor. On the left is a flower arrangement on a table in front a large mirror. |

| Date: | |
|---|---|
| Description: | A view of the Militon Court Inn's lounge with a staircase in the left foreground, and a fireplace, chairs, a painting, and books on shelves. |

| Date: | |
|---|---|
| Description: | A view of the parlor at Putnam Catholic Academy. A small table stands on a carpet in the middle of the room, surrounded by upholstered chairs and a sofa. T... |

| Date: | |
|---|---|
| Description: | A view of the parlor at Mt. St. Joseph. A table stands near the doorway and wooden chairs are arranged on a carpet across the room. Multiple paintings deco... |

| Date: | |
|---|---|
| Description: | Portrait in front of a painted backdrop of Bradford and Alice Gillett, Sherwin Gillett's uncle and aunt. There is a framed portrait of two children on a ta... |

| Date: | 1903 |
|---|---|
| Description: | Group portrait in front of a painted backdrop of the Muscoda High School Girls Basketball Team and their coach. The frame has the S. Gillett imprint, but ... |

| Date: | 1903 |
|---|---|
| Description: | Group portrait in front of a painted backdrop of the Muscoda High School Girls' Basketball Team and their coach. The frame has the S. Gillett imprint, but ... |

| Date: | 1904 |
|---|---|
| Description: | Trick photograph featuring two images of Sherwin Gillett doing laundry in a washtub. He is posing in front of a painted backdrop. |

| Date: | 1936 |
|---|---|
| Description: | Interior view of a sitting room at Trelawny House, with period chairs, a bookcase and a painting of sheep above the fireplace. |

| Date: | 1936 |
|---|---|
| Description: | An interior view of a room in Pendarvis House. To the right of the fireplace is a dresser in the corner. On the left of the fireplace is a drop-leaf table.... |
If you didn't find the material you searched for, our Library Reference Staff can help.
Call our reference desk at 608-264-6535 or email us at: