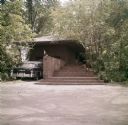
| Date: | 08 1963 |
|---|---|
| Description: | Exterior of the of the Malcolm E. Willey residence showing the entrance steps and a portion of the carport. A black car is parked in front of the carport.... |

| Date: | 1900 |
|---|---|
| Description: | Wintertime exterior view of 126 Langdon Street, home of J. Howard Palmer and his wife Alice Mears Palmer. |

| Date: | 05 15 1960 |
|---|---|
| Description: | Exterior of a house with a keyhole shaped window. |

| Date: | 08 11 1960 |
|---|---|
| Description: | Exterior of a house surrounded by backlit trees. |
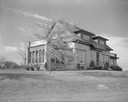
| Date: | 10 21 1939 |
|---|---|
| Description: | Holloway Home on new Middleton Road. |
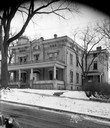
| Date: | 01 16 1939 |
|---|---|
| Description: | Raiffeisen House, CUNA Mutual Society office, 142 East Gilman Street. It was originally the Benjamin Franklin Hopkins house built in 1863. |
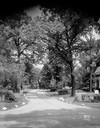
| Date: | 06 09 1935 |
|---|---|
| Description: | Rock lined Fuller Drive and the Adolph Jacob Taff house, located at 6 Fuller Drive. This is the western entrance to Fuller's Woods, in Maple Bluff. |

| Date: | 05 29 1933 |
|---|---|
| Description: | View from street towards the residence of Arthur and Sophia Pugh, 107 W. Gorham Street. Bridal wreath spirea bushes bloom around the open front porch, and ... |

| Date: | 1930 |
|---|---|
| Description: | Frank Lloyd Wright's model for St. Mark's -in-the-Bouwerie Towers project, ca. 1927-1931, intended for New York City. Photograph taken at Frank Lloyd Wrigh... |

| Date: | 1900 |
|---|---|
| Description: | View of the University of Wisconsin residence of William Arnon Henry, Dean of Agriculture, 10 Babcock Drive with Lake Mendota in the background. |

| Date: | |
|---|---|
| Description: | Exterior view of Sherman House from the northeast. |

| Date: | |
|---|---|
| Description: | Exterior view of Sherman House from the east. |
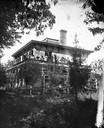
| Date: | 1873 |
|---|---|
| Description: | The William Thompson family on the porch roof of their substantial brick bracket style house with shutters, and with latticework at its foundation. A girl ... |

| Date: | 1911 |
|---|---|
| Description: | View of the residence of the Dean of College of Agriculture, 10 Babcock Drive. |
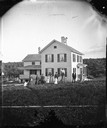
| Date: | 1879 |
|---|---|
| Description: | Harold and Gunhild Mickelson with five of their daughters (Bertha Mickelson Bragger and her husband are standing on the right), in Section 23 of the Town o... |
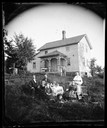
| Date: | |
|---|---|
| Description: | A man with an accordion, another man with a clay pipe, two women and two children are sitting around a table that has a knit cloth, a vase, a book, plants ... |
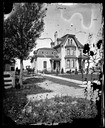
| Date: | |
|---|---|
| Description: | The Martin K. Dahl family is in the yard of their brick Victorian home, which is surrounded by an iron fence. The house has iron work on porch tops and on ... |

| Date: | 1937 |
|---|---|
| Description: | Rear elevation of Herbert Jacobs Residence I, designed by Frank Lloyd Wright, during construction. |
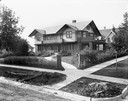
| Date: | 1911 |
|---|---|
| Description: | Exterior view from street of the A.C. Larson house at 1006 Grant Street. |
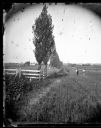
| Date: | |
|---|---|
| Description: | A rural lane lined with Lombardy poplars runs between two fenced fields. Two men are standing in the lane looking towards the camera. A church and many oth... |
If you didn't find the material you searched for, our Library Reference Staff can help.
Call our reference desk at 608-264-6535 or email us at: