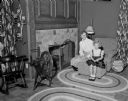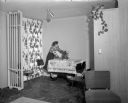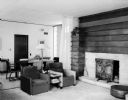
| Date: | 05 04 1949 |
|---|---|
| Description: | Interior view of the Professor Ruth B. Glassow house at 1635 Norman Way, showing a desk, chair, and a bookcase. The house had been a barn on the estate of ... |

| Date: | 05 04 1949 |
|---|---|
| Description: | Interior view of the living room in the house of Professor Ruth B. Glassow at 1635 Norman Way. The house had been a barn on the estate of John R. Commons, ... |

| Date: | 05 04 1949 |
|---|---|
| Description: | Interior view of a room, probably the basement, in the house of Professor Ruth B. Glassow at 1635 Norman Way. The house had been a barn on the estate of Jo... |

| Date: | 05 04 1949 |
|---|---|
| Description: | Interior view of the house of Professor Ruth B. Glassow at 1635 Norman Way showing a door and a countertop. The house had been a barn on the estate of John... |

| Date: | 05 04 1949 |
|---|---|
| Description: | Exterior view from the yard of the house of Professor Ruth B. Glassow at 1635 Norman Way. The house had been a barn on the estate of John R. Commons, a wor... |

| Date: | 01 25 1950 |
|---|---|
| Description: | Living room of the residence of Mr. and Mrs. Bernard F. (Sylvia) Killian, 3814 Hillcrest Drive. Mrs. Killian and her daughter Elaine are shown seated in fr... |

| Date: | 02 06 1950 |
|---|---|
| Description: | Exterior view of the George Kaeser residence, 5725 Old Middleton Road. The home features a Sauk City stone exterior and natural woods, linking the hillside... |

| Date: | 02 06 1950 |
|---|---|
| Description: | In the living room, a corner of 120 degree angles make the changing of wall direction gradual rather than abrupt. A bookcase is built into a nook at the ri... |

| Date: | 03 23 1950 |
|---|---|
| Description: | A woman decorates a modern dining-room. At right is a large movable wardrobe that the home owner may use as an adjustable room divider as the family needs ... |

| Date: | 05 03 1950 |
|---|---|
| Description: | A newly built house at 3822 John Street is shown for advertising copy for new homes sold by Roy A. Gannon Co., Realtors and built by Eugene O. Dahl. The ho... |

| Date: | 05 29 1950 |
|---|---|
| Description: | Interior view of the Porter Butts house at 2900 Hunter Hill in Shorewood Hills, one of the first "modern" houses in the Madison area, built in 1937. The sa... |

| Date: | 06 14 1951 |
|---|---|
| Description: | Exterior view of Donald and Mary Reppen's new residence and yard at 2901 Sylvan Avenue. |

| Date: | 06 14 1951 |
|---|---|
| Description: | Mary Reppen standing in the kitchen of her and her husband Donald's new residence at 2901 Sylvan Avenue. |

| Date: | 11 15 1951 |
|---|---|
| Description: | Exterior rear view of the Stewart and Jean Douglas house at 811 Farwell Drive in Maple Bluff. The house includes some floor to ceiling windows, including ... |

| Date: | 11 19 1951 |
|---|---|
| Description: | Philip and Kathleen Rosenthal's salmon-red house in Shorewood Hills, designed by Milwaukee architect Alvin Jansama and built in the late 1940's, is on two ... |

| Date: | 11 19 1951 |
|---|---|
| Description: | Philip and Kathleen Rosenthal's salmon-red house in Shorewood Hills, designed by Milwaukee architect Alvin Jansama and built in the late 1940's, is on two ... |

| Date: | 06 28 1952 |
|---|---|
| Description: | Foster Insulation and Supply company, 3165 East Washington Avenue, showing houses where they either installed insulation or aluminum awnings. |

| Date: | 07 10 1952 |
|---|---|
| Description: | Exterior of the home of Mr. and Mrs. Roscoe Biddick, 2509 Hoard St. The home was built entirely by the Biddicks and several friends. |

| Date: | 09 13 1952 |
|---|---|
| Description: | View of the first of the thousands of people who toured the 18 new homes erected by 15 builders at Nakoma Road and the West Beltline. The Parade of Homes w... |

| Date: | 10 28 1953 |
|---|---|
| Description: | Interior view of the den and recreation room in the residence of Leo Scheberle. The room features a fireplace, wood paneling, and shag carpeting. |
If you didn't find the material you searched for, our Library Reference Staff can help.
Call our reference desk at 608-264-6535 or email us at: