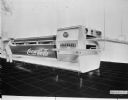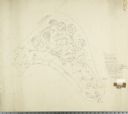
| Date: | 1945 |
|---|---|
| Description: | Front cover of an International Harvester booklet showing "exterior and interior visualizations" of prototype dealership buildings. The cover features a co... |

| Date: | 08 1948 |
|---|---|
| Description: | This original, modernistic color design for a Wisconsin Dairyland Building at the Wisconsin State Fair included a pitcher pouring milk. It was constructed ... |

| Date: | 1947 |
|---|---|
| Description: | A combination design and planting plan for the landscaping of the grounds of the Executive Residence, 130 East Gilman Street. |

| Date: | 1944 |
|---|---|
| Description: | Artist's rendering of the research and development tower and administration building of the S.C. Johnson and Son Wax Co. |

| Date: | 1949 |
|---|---|
| Description: | Artist rendition of the exterior view of the research and development tower of the Johnson Wax building. |

| Date: | 08 16 1944 |
|---|---|
| Description: | John J. Flad, architect, and John Guy Fowlkes, professor of education at the University of Wisconsin, viewing the exhibit "Modern Architecture for Modern S... |

| Date: | 03 04 1947 |
|---|---|
| Description: | Architectural drawing of a large building for Brock Engraving Company. |

| Date: | 05 24 1947 |
|---|---|
| Description: | Eagle Heights Home Project sketch of the recently constructed buildings in Shorewood Hills for graduate student and faculty families. |

| Date: | 09 1944 |
|---|---|
| Description: | The cover page for International Harvester's "Store Technics" September to October edition of magazines and newsletters. The article titled "Presenting the... |

| Date: | 08 09 1948 |
|---|---|
| Description: | An advertising image of a Coca-Cola bottling machine that was styled by Brooks Stevens with the Brooks Stevens logo in the corner. |

| Date: | 08 24 1948 |
|---|---|
| Description: | Framed architectural drawing by Law, Law, and Potter for the "Public Service Building." |

| Date: | 06 21 1949 |
|---|---|
| Description: | Architectural sketch by Madison architect Lewis Sieberz of the proposed new Madison Labor Temple, to be constructed at 335-341 West Johnson Street. The bui... |

| Date: | 04 1945 |
|---|---|
| Description: | Graphite pencil and colored pencil drawing on drafting vellum of design for Glenwood Children's Park designed by Jens Jensen. Original drawing 33 x 29 inch... |

| Date: | 04 1945 |
|---|---|
| Description: | Planting plan for Glenwood Children's Park, designed by Jens Jensen. Graphite pencil and colored pencil on tissue (overlays pencil plan) Original drawing... |

| Date: | 04 1945 |
|---|---|
| Description: | Topographic map of Park Lands in Glenwood Plat, Land for Glenwood Children's Park. Design by Jens Jensen. Oringinal drawing 35 x 34 inches. |

| Date: | 1942 |
|---|---|
| Description: | Organization board of tank assembly lines at International Harvester's Quad Cities Tank Arsenal. |

| Date: | 1940 |
|---|---|
| Description: | Matted architectural drawing for a proposed Methodist church for a congregation in Spring Green, Wisconsin, drawn by Marcus Weston with input from architec... |

| Date: | 1941 |
|---|---|
| Description: | Plan, elevation, and details drawing for a divider wall/low screen just inside the entrance to the living room at Taliesin West, the winter home of archite... |

| Date: | 1941 |
|---|---|
| Description: | Unidentified drawing of a portion of a building including floor plan, elevation sketch, and detail sketches. |

| Date: | 1949 |
|---|---|
| Description: | Exterior elevation drawing of the Goulais house designed and drawn by architect John Randal McDonald. The drawing shows the proposed new chimney, north wal... |
If you didn't find the material you searched for, our Library Reference Staff can help.
Call our reference desk at 608-264-6535 or email us at: