
| Date: | 1949 |
|---|---|
| Description: | Artist rendition of the exterior view of the research and development tower of the Johnson Wax building. |

| Date: | 08 16 1944 |
|---|---|
| Description: | John J. Flad, architect, and John Guy Fowlkes, professor of education at the University of Wisconsin, viewing the exhibit "Modern Architecture for Modern S... |
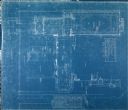
| Date: | 07 13 1910 |
|---|---|
| Description: | First floor plan of the Chicago residence of Nettie Fowler McCormick, widow of Cyrus Hall McCormick. The plan presents alterations and additions to the ori... |
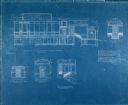
| Date: | 07 13 1910 |
|---|---|
| Description: | Blueprint of the west elevation of the Chicago residence of Nettie Fowler McCormick, widow of Cyrus Hall McCormick. The plan presents alterations and addit... |

| Date: | 03 04 1947 |
|---|---|
| Description: | Architectural drawing of a large building for Brock Engraving Company. |

| Date: | 1952 |
|---|---|
| Description: | Perspective drawing of a bedroom in the Graber Lakehouse designed by John Randal McDonald. |

| Date: | 05 1956 |
|---|---|
| Description: | Perspective drawing of the Sy Dolnick Residence, "Woodwind," designed by John Randal McDonald. |

| Date: | 05 1956 |
|---|---|
| Description: | Interior perspective drawing and floor plan of the Sy Dolnick Residence designed by John Randal McDonald. |

| Date: | 1951 |
|---|---|
| Description: | Interior perspective drawing of the living room of Robert and Rhoda Silver designed by John Randal McDonald. |
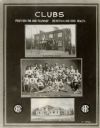
| Date: | 1916 |
|---|---|
| Description: | Poster or signboard with the title: "Clubs - Fostered for Good Fellowship; Recreation for Good Health." promoting International Harvester's ideas on the im... |

| Date: | 05 24 1947 |
|---|---|
| Description: | Eagle Heights Home Project sketch of the recently constructed buildings in Shorewood Hills for graduate student and faculty families. |

| Date: | 09 1944 |
|---|---|
| Description: | The cover page for International Harvester's "Store Technics" September to October edition of magazines and newsletters. The article titled "Presenting the... |

| Date: | 1930 |
|---|---|
| Description: | A chalk rendering of the proposed State Office Building by State Architect, Arthur Peabody. The Wisconsin State Capitol is visible in the background. |

| Date: | 1929 |
|---|---|
| Description: | The state architect, Arthur Peabody's drawing of the proposed building plans of a State Office Building. |

| Date: | 1905 |
|---|---|
| Description: | A drawing by State Architect, Arthur Peabody, depicting the proposed State Street facade of the University Club building. |
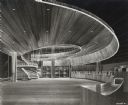
| Date: | 1955 |
|---|---|
| Description: | Drawing of the interior lobby. Proposed building image. Architects are Bank Building Corporation. |

| Date: | 1955 |
|---|---|
| Description: | Drawing of proposed building's exterior. Architects were Bank Building Corporation. |

| Date: | 1920 |
|---|---|
| Description: | Architect's drawing of the front elevation. Labels of certain parts are written in the image, as well as dimensions. Building has five levels. |
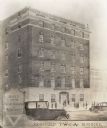
| Date: | 1925 |
|---|---|
| Description: | Architectural drawing of the proposed YWCA building with automobiles and pedestrians in front. Sign in from reads "Build for the Womanhood of Milwaukee". |
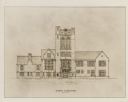
| Date: | 1900 |
|---|---|
| Description: | Merrill Hall; North elevation. Architectural plans with scale. |
If you didn't find the material you searched for, our Library Reference Staff can help.
Call our reference desk at 608-264-6535 or email us at: