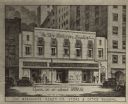
| Date: | 1916 |
|---|---|
| Description: | Drawing of the new Reierson Studio. An arrow leads from the sign painted at the top of the building to the studio door, which is to the right of the storef... |

| Date: | 1900 |
|---|---|
| Description: | Two stories, space, for employees, offices and exhibits. |

| Date: | 1914 |
|---|---|
| Description: | Layout drawing of plant yard, showing 1/2 of yard. |

| Date: | 1914 |
|---|---|
| Description: | Layout drawing of plant yard, showing 1/2 of yard. Text at bottom reads: "International Harvester Company of New Jersey, 'McCormick Works' Chicago, Ill." |

| Date: | 1857 |
|---|---|
| Description: | Half plate ambrotype of a drawing of the Wisconsin State Capitol. Copy of the design by Samuel Hunter Donnel and August Kutzbock, Madison architects, showi... |

| Date: | |
|---|---|
| Description: | The Bertram and Irma Cahn House was designed by the architectural firm Keck and Keck as Project #213 in 1936. This photograph is a reproduction of George F... |

| Date: | 07 20 1925 |
|---|---|
| Description: | Aerial view of industrial plant. |

| Date: | |
|---|---|
| Description: | Architectural rendering for the fourth Wisconsin State Capitol building. Title at bottom: "Wisconsin Capitol Competition." |

| Date: | |
|---|---|
| Description: | Bennie Dombar standing next to Frank Lloyd Wright, who is working at a drafting table. Trusses are overhead. |

| Date: | 11 29 1960 |
|---|---|
| Description: | Mr. and Mrs. Harold F. (Schim) Elliott look at the house plans in the Wisconsin State Journal for the house they built as their "Dream House." |

| Date: | 01 23 1950 |
|---|---|
| Description: | Caption reads: "Shown in the above artist's rendering is the new $6,500,000 motor truck research and engineering laboratory which the International Harvest... |

| Date: | |
|---|---|
| Description: | Architectural rendering of an aerial view of the Ft. Wayne Engineering building. |

| Date: | 1979 |
|---|---|
| Description: | Caption with photograph reads: "Artist's rendering shows International Harvester's heavy-duty truck production facilities to be constructed at Wagoner, Okl... |
If you didn't find the material you searched for, our Library Reference Staff can help.
Call our reference desk at 608-264-6535 or email us at: