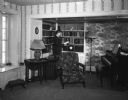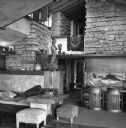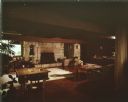
| Date: | 1879 |
|---|---|
| Description: | The interior of the Ole Bull Residence at 130 East Gilman Street, featuring good views of Victorian furniture, carpeting, lamps (including a crystal chande... |

| Date: | 02 03 1949 |
|---|---|
| Description: | The living room of the historic stone farmhouse at 901 University Bay Drive, recently renovated by Freda Keys Winterble. The house was named "Keystone" aft... |

| Date: | 02 06 1950 |
|---|---|
| Description: | In the living room, a corner of 120 degree angles make the changing of wall direction gradual rather than abrupt. A bookcase is built into a nook at the ri... |

| Date: | 08 1957 |
|---|---|
| Description: | The living room at Taliesin, the Wisconsin home of Frank Lloyd Wright, looking towards the dining room and entrance hallway. Taliesin is located in the vic... |

| Date: | 10 03 1951 |
|---|---|
| Description: | Interior view of the Mid-Century modern living room in the home of Ernst Friedlander. The room features a stone wall fireplace, built-in shelves, a fold-in... |

| Date: | |
|---|---|
| Description: | iew of a woman sitting with a nun in front of a fireplace in the Maude Adams guest house at Our Lady of the Cenacle convent. The room has low wooden ceilin... |

| Date: | |
|---|---|
| Description: | Interior of the living room at Gurney's Inn, built in 1926 by W. J. and Maude Gurney. The room is filled with furniture that surrounds a fireplace on the ... |

| Date: | |
|---|---|
| Description: | Chairs and a table are arranged around a fireplace inside the rustic living room at Covewood Lodge. The ceiling features exposed wooden beams and the walls... |

| Date: | |
|---|---|
| Description: | Interior of a mid-century modern home located by Lake Wisconsin. View during daytime of a spacious living room with a large fireplace of cut rock. The wall... |

| Date: | |
|---|---|
| Description: | Interior view of a mid-century modern home showing the split-level design and prominent architectural elements of the style. The sprawling open floor plan ... |

| Date: | 05 08 1958 |
|---|---|
| Description: | New home, located at 4121 Chippewa Drive, designed by owners Martin and Ann Wolman to meet the needs of their large family of five children. Shown is a vie... |
If you didn't find the material you searched for, our Library Reference Staff can help.
Call our reference desk at 608-264-6535 or email us at: