
| Date: | 1908 |
|---|---|
| Description: | Drawing of the general design by the Architectural Commission for the future development of the short course agricultural students dormitory. |

| Date: | 1908 |
|---|---|
| Description: | Drawing of the general design by the Architectural Commission for future development including the Shore Drive, North Slope Drive, South Slope Drive, Linde... |

| Date: | 1908 |
|---|---|
| Description: | Drawing of the general design by the Architectural Commission of future development of section toward University Hall with University Avenue, Women Gymnasi... |

| Date: | 1908 |
|---|---|
| Description: | Drawing of the general design development by the Architectural Commission with Horse Barn, Linden Drive, Gymnasium, and Men's Dormitory on the University o... |

| Date: | 1930 |
|---|---|
| Description: | View of the College of Agriculture, Agricultural Hall as seen from the east on the University of Wisconsin-Madison campus. |

| Date: | |
|---|---|
| Description: | View of Bradley Memorial and University Infirmary on the University of Wisconsin-Madison campus. The building is now the School of Social Work. On the left... |

| Date: | 1915 |
|---|---|
| Description: | Bascom Hall exterior, formerly Main Hall, from the north path, on the University of Wisconsin-Madison campus. |

| Date: | 1902 |
|---|---|
| Description: | Drawing of the University of Wisconsin-Madison Memorial Carillon Tower, designed by J.T.W. Jennings. |
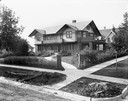
| Date: | 1911 |
|---|---|
| Description: | Exterior view from street of the A.C. Larson house at 1006 Grant Street. |

| Date: | 1955 |
|---|---|
| Description: | A view of the Library Reading Room in 1955, after the modernization of the 1950s was complete. Most prominent is the division of the room into functional ... |

| Date: | 1900 |
|---|---|
| Description: | Cyanotype print of ceiling skylights in the library of the State Historical Society of Wisconsin. |
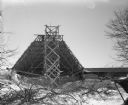
| Date: | 02 24 1950 |
|---|---|
| Description: | The First Unitarian Society Meeting House during construction, as viewed from University Bay Drive, with the roof trusses of the auditorium in place. The b... |

| Date: | |
|---|---|
| Description: | Workers erecting scaffolding outside the First Unitarian Society Meeting House during construction. The building was designed by Frank Lloyd Wright and the... |
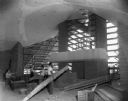
| Date: | 08 19 1951 |
|---|---|
| Description: | The First Unitarian Society Meeting House sanctuary (or auditorium) during the final stages of construction. Here, members of the congregation who helped d... |

| Date: | 1950 |
|---|---|
| Description: | Interior view of the classroom space in the First Unitarian Society Meeting House during construction. Window openings and the roof construction are shown.... |

| Date: | 1950 |
|---|---|
| Description: | Roof trusses in auditorium of the First Unitarian Society Meeting House during construction. The building was designed by Frank Lloyd Wright. |
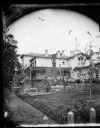
| Date: | 1875 |
|---|---|
| Description: | Andrew Proudfit house at the corner of Fairchild Street and West Washington Avenue. The steeple and neighboring triangular window belong to the First Bapti... |
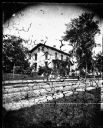
| Date: | 1878 |
|---|---|
| Description: | A family sits in the yard of a large brick house that has round-top windows with two small windows on the third floor. The porch has a latticework skirting... |

| Date: | 1878 |
|---|---|
| Description: | Mapleside, the home built by Able Dunning in 1853 on what is now University Avenue. It was razed in 1970 to make way for a Burger King restaurant. |
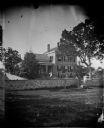
| Date: | 1876 |
|---|---|
| Description: | Mapleside, the home built by Able Dunning in 1853 on what is now University Avenue. It was razed in 1970 to make way for a Burger King restaurant. |
If you didn't find the material you searched for, our Library Reference Staff can help.
Call our reference desk at 608-264-6535 or email us at: