
| Date: | |
|---|---|
| Description: | View of street. People walking and riding on horse and buggies. One building reads "E. SMTH'S BLOCK". |

| Date: | 1840 |
|---|---|
| Description: | The first school house at Prairie du Chien, Wisconsin. There is a fence behind the building, and hills in the background. |

| Date: | 1829 |
|---|---|
| Description: | Fort Crawford, from a sketchbook attributed to Seth Eastman, 1808-1875. A graduate of West Point, Eastman briefly served at Fort Crawford, 1829-1839. |
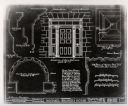
| Date: | 1934 |
|---|---|
| Description: | A blueprint of a survey done of the Michael Brisbois House. |

| Date: | 1830 |
|---|---|
| Description: | Drawing of the Astor building. Caption reads: "Astor Building in 1830 Main Village Lot Prairie•du•Chien". |

| Date: | 1929 |
|---|---|
| Description: | A drawing of a State Office Building as originally proposed. |

| Date: | 1929 |
|---|---|
| Description: | State architect, Arthur Peabody's rendition of the State Office Building at 1 West Wilson Street. |

| Date: | 1967 |
|---|---|
| Description: | A depiction of the near east side of Madison circa 1885. The arrow indicates the location of the old Second Ward Grammar School and the circle shows the ar... |

| Date: | 1920 |
|---|---|
| Description: | Architect's drawing of the front elevation. Labels of certain parts are written in the image, as well as dimensions. Building has five levels. |
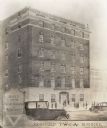
| Date: | 1925 |
|---|---|
| Description: | Architectural drawing of the proposed YWCA building with automobiles and pedestrians in front. Sign in from reads "Build for the Womanhood of Milwaukee". |

| Date: | 1948 |
|---|---|
| Description: | Model of the new Engineering Building at the University of Wisconsin-Madison. Designed by the State Bureau of Architecture. |

| Date: | |
|---|---|
| Description: | Lithograph view towards river of the American Fur Companies buildings and fenced enclosures, surrounded by hills and trees. |

| Date: | |
|---|---|
| Description: | Several French fur traders negotiating with native Indians at La Baye. |

| Date: | 1925 |
|---|---|
| Description: | A copy of an older illustration of the Sauganash Tavern, located on Lake Street in Chicago near Market. It was "built in 1831 by Mark Beaubien, who claimed... |

| Date: | 1902 |
|---|---|
| Description: | A drawing depicting Mrs. Fowe's Ranch. With mountains in the distance, the ranch consists of corrals for horses and cattle, and a modest-sized house. |

| Date: | |
|---|---|
| Description: | Drawing of eagle with wings spread. In the eagle's talons is a rolled piece of paper and flag. There is also a flag on the right hand side of the drawing... |
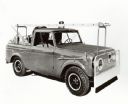
| Date: | 1962 |
|---|---|
| Description: | Drawing of an International Scout equipped for fighting fires. Passenger side view from front. This Scout has additional fire fighting gear equipped, such ... |
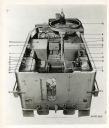
| Date: | |
|---|---|
| Description: | View from rear of a half truck with the top open and parts labeled with the letters "A" through "T." |
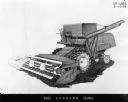
| Date: | 06 16 1959 |
|---|---|
| Description: | Black and white development sketch for the McCormick-Deering #181 combine. |

| Date: | 05 06 1973 |
|---|---|
| Description: | Black ink line drawing of a fisherman on the bank of Big Spring Creek near a power house and dam. Puffy clouds fill the sky in the background and thick veg... |
If you didn't find the material you searched for, our Library Reference Staff can help.
Call our reference desk at 608-264-6535 or email us at: