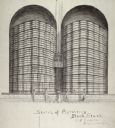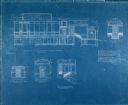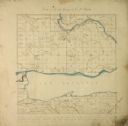
| Date: | 07 1947 |
|---|---|
| Description: | Pencil sketch submitted by Leon Pescheret of Whitewater, Wisconsin to the Wisconsin Centennial Committee to be considered for the Wisconsin Centennial Comm... |

| Date: | 1948 |
|---|---|
| Description: | A green Wisconsin flag themed stamp design. |

| Date: | 1948 |
|---|---|
| Description: | A reddish Wisconsin America's Dairyland themed stamp design. |

| Date: | 1900 |
|---|---|
| Description: | A drawing of Levee Park in La Crosse, with the Mississippi River in the foreground, and La Crosse in the background. |

| Date: | 1912 |
|---|---|
| Description: | Illustration of a chart listing "important causes of death in Wisconsin". Extra text reads "You Make Life What It Is!" and "What will the Future bring You ... |

| Date: | 1900 |
|---|---|
| Description: | Sketch of two huge round revolving book stacks with an elevator. This was apparently a "library of the future" idea and was probably never actually built. |

| Date: | 1909 |
|---|---|
| Description: | Architectural drawing. Caption reads: "Market House for the City of Madison". Robert L. Wright, Milwaukee, architect. |

| Date: | 1949 |
|---|---|
| Description: | Artist rendition of the exterior view of the research and development tower of the Johnson Wax building. |

| Date: | 1948 |
|---|---|
| Description: | A preliminary sketch for the left panel of the Centennial Mural in the Wisconsin Historical Society. The panel represents Wisconsin's political history. ... |

| Date: | 07 13 1910 |
|---|---|
| Description: | First floor plan of the Chicago residence of Nettie Fowler McCormick, widow of Cyrus Hall McCormick. The plan presents alterations and additions to the ori... |

| Date: | 07 13 1910 |
|---|---|
| Description: | Blueprint of the west elevation of the Chicago residence of Nettie Fowler McCormick, widow of Cyrus Hall McCormick. The plan presents alterations and addit... |

| Date: | 09 16 1953 |
|---|---|
| Description: | Two costume design sketches (front and back of costume) for black high-waist slacks, black and white striped high-neck blouse, and long black coat with a h... |

| Date: | 09 16 1953 |
|---|---|
| Description: | Six sketches in pencil, ink, and watercolor for a skirt, blouse, and apron designed by Edith Head for Audrey Hepburn in the film "Sabrina" (Paramount, 1954... |

| Date: | 09 1953 |
|---|---|
| Description: | Black hooded button-up midi-length jacket shown with samples of black silk and black and white striped fabric designed by Edith Head for Audrey Hepburn in ... |

| Date: | 06 28 1958 |
|---|---|
| Description: | Official plat map drawn in ink and watercolor, T. 15 N, R. 11 E. |

| Date: | 07 15 1927 |
|---|---|
| Description: | Survey and development plan of the home grounds area of Mr. and Mrs. George S. Parker, drawn in red, black, and brown ink. |
If you didn't find the material you searched for, our Library Reference Staff can help.
Call our reference desk at 608-264-6535 or email us at: