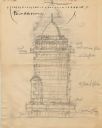
| Date: | 1911 |
|---|---|
| Description: | Architectural watercolor of a planting design for the Wisconsin State Capitol. |

| Date: | 1915 |
|---|---|
| Description: | Drawings and blueprints of the arrangement and planting design of a small town. |

| Date: | 12 11 1936 |
|---|---|
| Description: | Blueprint design for seats for Copper Falls State Park. |

| Date: | 05 21 1936 |
|---|---|
| Description: | Blueprint design for a trail side shelter at Copper Falls State Park. |

| Date: | 01 09 1940 |
|---|---|
| Description: | Blueprint design for a suspension footbridge for Copper Falls State Park. |

| Date: | 1951 |
|---|---|
| Description: | The layout plan for the Lambertville Music Circus with elevations of stage and pit. |

| Date: | 1904 |
|---|---|
| Description: | The floor plan of the first floor of the third Wisconsin Capitol as published in 1904 under the title "Program issued by the Capitol Improvement Commission... |

| Date: | 1904 |
|---|---|
| Description: | The floor plan of the second floor of the third Wisconsin Capitol as published in 1904 under the title "Program issued by the Capitol Improvement Commissio... |

| Date: | 1938 |
|---|---|
| Description: | Reproduction of a color rendering of Olin Terraces, an early proposal for a Madison civic center by Frank Lloyd Wright. This perspective is the view from ... |

| Date: | 12 1954 |
|---|---|
| Description: | Sketch of a tower, drawn by Frank Lloyd Wright, for the Monona Terrace Civic Center. The drawing is of a ten-story tower that would include office space a... |

| Date: | 1955 |
|---|---|
| Description: | Pencil sketch, drawn by Frank Lloyd Wright, possibly a preliminary design for the Air Force Academy. The drawing is on the back of Desco Vitro Glaze Co. s... |

| Date: | 1935 |
|---|---|
| Description: | Pencil and ink plan and elevation sketch, drawn by Frank Lloyd Wright, for a firescreen for the Hillside Theater. The drawing includes a dimensioned plan a... |

| Date: | 05 1935 |
|---|---|
| Description: | Pencil and ink plan and elevation sketch, drawn by Frank Lloyd Wright, for a firescreen for the Hillside Theater. The drawing includes a dimensioned plan a... |

| Date: | 1946 |
|---|---|
| Description: | Front view of the Ackerman farmhouse, built about 1841, located at University Avenue and East Mill Street. |

| Date: | 1900 |
|---|---|
| Description: | View of St. Paul's Cathedral. Caption reads: "St. Paul's Catherdal, Fond du Lac". |

| Date: | 1957 |
|---|---|
| Description: | Plot plan for a proposed transportation museum. |

| Date: | 08 1948 |
|---|---|
| Description: | This original, modernistic color design for a Wisconsin Dairyland Building at the Wisconsin State Fair included a pitcher pouring milk. It was constructed ... |
If you didn't find the material you searched for, our Library Reference Staff can help.
Call our reference desk at 608-264-6535 or email us at: