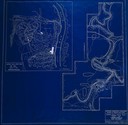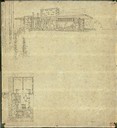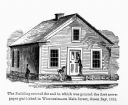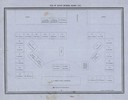
| Date: | 1856 |
|---|---|
| Description: | The Wisconsin State Capitol (the second State Capitol, the first in Madison). Illustration from the American Encyclopedia, Columbus, 1859. |

| Date: | |
|---|---|
| Description: | Blueprint design of the master plan for Copper Falls State Park. |

| Date: | |
|---|---|
| Description: | Pencil sketch of Chandler citrus workers camp designed by Frank Lloyd Wright. |

| Date: | |
|---|---|
| Description: | Drawing comparing the dimensions of two Wisconsin State Capitols and the United States Capitol. |

| Date: | 1904 |
|---|---|
| Description: | The floor plan of the first floor of the third Wisconsin Capitol as published in 1904 under the title "Program issued by the Capitol Improvement Commission... |

| Date: | 1904 |
|---|---|
| Description: | The floor plan of the second floor of the third Wisconsin Capitol as published in 1904 under the title "Program issued by the Capitol Improvement Commissio... |

| Date: | 1938 |
|---|---|
| Description: | Reproduction of a color rendering of Olin Terraces, an early proposal for a Madison civic center by Frank Lloyd Wright. This perspective is the view from ... |

| Date: | |
|---|---|
| Description: | View across street toward the bank. Caption reads: "Bank of Algoma, Algoma, Wis." |

| Date: | 1870 |
|---|---|
| Description: | Sketch of the Fox River, a train, the mill, a warehouse, and a steamboat. |

| Date: | |
|---|---|
| Description: | Pen and colored pencil drawing of a small cottage, possibly to be built at Taliesin. Included on the drawing is a floor plan of the cottage and a perspect... |

| Date: | |
|---|---|
| Description: | View of the Cliff House on the lake, with pine trees surrounding the property, and a cliff behind the building. |

| Date: | 1900 |
|---|---|
| Description: | View of St. Paul's Cathedral. Caption reads: "St. Paul's Catherdal, Fond du Lac". |

| Date: | 1857 |
|---|---|
| Description: | Green Bay Intelligencer Newspaper Office. This was the first newspaper published in Wisconsin. The building was on Main Street. This drawing appeared in an... |

| Date: | 1957 |
|---|---|
| Description: | Plot plan for a proposed transportation museum. |

| Date: | 1855 |
|---|---|
| Description: | Plan of the Senate Chamber for the second Wisconsin State Capitol (the first in Madison), showing the seating arrangement. |

| Date: | 1855 |
|---|---|
| Description: | Plan of the Assembly Hall in the second Wisconsin State Capitol showing the seating arrangement. |

| Date: | 08 1948 |
|---|---|
| Description: | This original, modernistic color design for a Wisconsin Dairyland Building at the Wisconsin State Fair included a pitcher pouring milk. It was constructed ... |

| Date: | 1890 |
|---|---|
| Description: | A drawing of the DuCharme/Grignon house and fur-trading post as it appeared shortly before being razed in about 1892. |
If you didn't find the material you searched for, our Library Reference Staff can help.
Call our reference desk at 608-264-6535 or email us at: