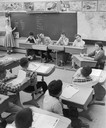
| Date: | 05 28 1955 |
|---|---|
| Description: | The Riesen family, John, Jeanne, Linda and Jon, playing in their home. |

| Date: | 04 27 1956 |
|---|---|
| Description: | One girl is writing on the blackboard while students are sitting at their desks paying various degrees of attention at Leland School. |

| Date: | 1899 |
|---|---|
| Description: | The Smith M. Jacobs Flour and Feed Store (left) and residence (right), 301 and 303 Monroe Street. The address renumbered within the next five years to 1701... |

| Date: | 11 01 1970 |
|---|---|
| Description: | Poster advertising the "Ogg Homecoming Bash" held in Ogg Residence Hall and Gordon Commons, on the University of Wisconsin-Madison campus. A football-shape... |

| Date: | 1970 |
|---|---|
| Description: | Poster announcing the opening of the Drug Information Center near the University of Wisconsin-Madison's campus at 420 Lake Street. Featuring a hand-drawn d... |

| Date: | 1916 |
|---|---|
| Description: | Halftone print of the Model Home A221 floor plan, first and second floors. Frank Lloyd Wright outlined his vision of affordable housing. He asserted that t... |

| Date: | 1916 |
|---|---|
| Description: | Halftone print of the Model Home E3 floor plan, first and second floors. Frank Lloyd Wright outlined his vision of affordable housing. He asserted that the... |

| Date: | 1916 |
|---|---|
| Description: | Halftone print of the Model J922 apartment floor plan and side elevations. Frank Lloyd Wright outlined his vision of affordable housing. He asserted that t... |

| Date: | 1916 |
|---|---|
| Description: | Halftone print of the Model Homes A103 and A111 floor plans and side elevations. Frank Lloyd Wright outlined his vision of affordable housing. He asserted ... |

| Date: | 1916 |
|---|---|
| Description: | Halftone print of the Model J521 apartment floor plan and entrance elevation. Frank Lloyd Wright outlined his vision of affordable housing. He asserted tha... |
If you didn't find the material you searched for, our Library Reference Staff can help.
Call our reference desk at 608-264-6535 or email us at: