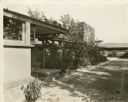
| Date: | 1912 |
|---|---|
| Description: | Taliesin I courtyard showing the trellis, plants, and rubble stone fireplace outside the workroom. The independent apartment entrance is at the left. |

| Date: | |
|---|---|
| Description: | The Abel and Mildred Fagen House was designed by the architectural firm Keck and Keck as Project #387 in 1948. This photograph of the entry to the house al... |

| Date: | |
|---|---|
| Description: | The Abel and Mildred Fagen House was designed by the architectural firm Keck and Keck as Project #387 in 1948. This is a photograph of the back of the Fage... |

| Date: | |
|---|---|
| Description: | Interior view of a mid-century modern home showing the split-level design and prominent architectural elements of the style. The sprawling open floor plan ... |
If you didn't find the material you searched for, our Library Reference Staff can help.
Call our reference desk at 608-264-6535 or email us at: