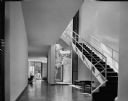
| Date: | |
|---|---|
| Description: | Edward McCormick and Elizabeth Blair House, Keck and Keck Project #500. Project date 1953. George Fred and William Keck were born in Watertown, Wisconsin, ... |
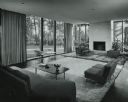
| Date: | |
|---|---|
| Description: | Edward McCormick and Elizabeth Blair House, Keck and Keck Project #500. Project date 1953. George Fred and William Keck were born in Watertown, Wisconsin, ... |
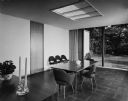
| Date: | |
|---|---|
| Description: | Edward McCormick and Elizabeth Blair House, Keck and Keck Project #500. Project date 1953. George Fred and William Keck were born in Watertown, Wisconsin, ... |
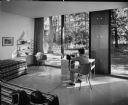
| Date: | |
|---|---|
| Description: | Edward McCormick and Elizabeth Blair House, Keck and Keck Project #500. Project date 1953. George Fred and William Keck were born in Watertown, Wisconsin, ... |
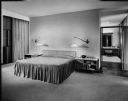
| Date: | |
|---|---|
| Description: | Edward McCormick and Elizabeth Blair House, Keck and Keck Project #500. Project date 1953. George Fred and William Keck were born in Watertown, Wisconsin, ... |
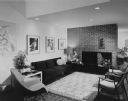
| Date: | |
|---|---|
| Description: | David Blumberg Residence — Addition, Keck and Keck Project #661. Project date 1961. Photograph of living room of the Blumberg house in Highland Park, Illin... |
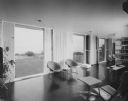
| Date: | |
|---|---|
| Description: | Edward Bloom House, Keck and Keck Project #625. Project date 1959. George Fred and William Keck were born in Watertown, Wisconsin, and operated an architec... |

| Date: | |
|---|---|
| Description: | Edward Bloom House, Keck and Keck Project #625. Project date 1959. George Fred and William Keck were born in Watertown, Wisconsin, and operated an architec... |
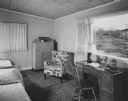
| Date: | |
|---|---|
| Description: | The Maurice and Violet Brasseur House was designed by the architectural firm Keck and Keck as Project #267 in 1941.This is a view of a bedroom in the Brass... |
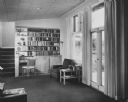
| Date: | |
|---|---|
| Description: | The Maurice and Violet Brasseur House was designed by the architectural firm Keck and Keck as Project #267 in 1941. This view is taken of a library — study... |
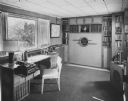
| Date: | |
|---|---|
| Description: | The Maurice and Violet Brasseur House was designed by the architectural firm Keck and Keck as Project #267 in 1941. This room contains a large, built in ra... |

| Date: | |
|---|---|
| Description: | The William and Majel Kellett House was designed by the architectural firm Keck and Keck as Project #243 in 1940. This photograph is taken in living room o... |

| Date: | |
|---|---|
| Description: | The William and Majel Kellett House was designed by the architectural firm Keck and Keck as Project #243 in 1940.The back of the house faces Lake Winnebago... |

| Date: | |
|---|---|
| Description: | The William and Majel Kellett House was designed by the architectural firm Keck and Keck as Project #243 in 1940.This photograph shows a dining area in the... |

| Date: | |
|---|---|
| Description: | The William and Majel Kellett House was designed by the architectural firm Keck and Keck as Project #243 in 1940.This photograph is taken of a fireplace in... |

| Date: | |
|---|---|
| Description: | The William and Majel Kellett House was designed by the architectural firm Keck and Keck as Project #243 in 1940. This is a photograph of a bedroom in the ... |
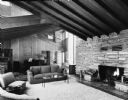
| Date: | |
|---|---|
| Description: | Dr. Jacob R. Buchbinder House was designed by the architectural firm Keck and Keck as Project #244 in 1939. This photograph shows the living room in the Bu... |
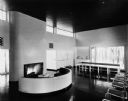
| Date: | |
|---|---|
| Description: | The Bertram and Irma Cahn House was designed by the architectural firm Keck and Keck as Project #213 in 1936. George Fred and William Keck were born in Wat... |

| Date: | |
|---|---|
| Description: | The Bertram and Irma Cahn House was designed by the architectural firm Keck and Keck as Project #213 in 1936. This photograph is taken of the living room a... |

| Date: | |
|---|---|
| Description: | Chicago Child Care Society designed by the architectural firm Keck and Keck as Project #617 in 1963. This building was three stories built on stilts. The C... |
If you didn't find the material you searched for, our Library Reference Staff can help.
Call our reference desk at 608-264-6535 or email us at: