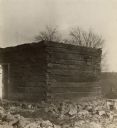
| Date: | 1940 |
|---|---|
| Description: | A cottage on the corner of Fountain Street and Chestnut Street. |

| Date: | 1932 |
|---|---|
| Description: | The home of Joseph Gundry, a dry goods merchant. The house was later acquired for use as a museum by the Mineral Point Historical Society. |

| Date: | 1932 |
|---|---|
| Description: | The home of Joseph Gundry, a dry goods merchant. The house was later acquired for use as a museum by the Mineral Point Historical Society. |

| Date: | 1935 |
|---|---|
| Description: | The Harris Cottage, north elevation, or rear of house. |

| Date: | 1935 |
|---|---|
| Description: | The front door of the Harris cottage. |

| Date: | 1932 |
|---|---|
| Description: | The home of J. Hutchinson, originally built by John B. Terry and consisting of just the first story. Terry came to the lead region in 1829 as a merchant an... |

| Date: | 1932 |
|---|---|
| Description: | The home of Montgomery M. Cothren, erected in 1855. Cothren served as a delegate to the Territorial Legislature in 1847-1848 and was later elected to the S... |

| Date: | 1905 |
|---|---|
| Description: | Slightly elevated view across street towards the second Iowa County Court House, built in 1842. For a time in 1846, the space was leased to the newly organ... |

| Date: | 1925 |
|---|---|
| Description: | A roughly built jail, constructed before 1836. Vineyard would have been held here a short time before he was released on bail. |

| Date: | 1913 |
|---|---|
| Description: | Reportedly the first jail to be built in Wisconsin, this jail was built somewhere between 1830 and 1835 from hewn logs. Iowa County was organized within th... |

| Date: | 1948 |
|---|---|
| Description: | Rear view of the Lanyon house, built by William Lanyon. At the time of this photograph, the house was occupied by Mr. and Mrs. George Jeuck. |

| Date: | 1838 |
|---|---|
| Description: | The Odd Fellows Hall, built in 1837-1838, was the first to be built west of the Allegheny Mountains. The cornerstones were laid by Thomas Widley. |

| Date: | 1930 |
|---|---|
| Description: | The Odd Fellows Hall, built in 1837-1838, was the first to be built west of the Allegheny Mountains. The cornerstones were laid by Thomas Widley. |

| Date: | 1910 |
|---|---|
| Description: | The Odd Fellows Hall, built in 1838, was the first to be built west of the Allegheny Mountains. The cornerstones were laid by P.G. Sire Thomas Widley, foun... |

| Date: | 1930 |
|---|---|
| Description: | The Cornish homes of Pendarvis and Trelawny on Shake Rag Street. |

| Date: | 1930 |
|---|---|
| Description: | The dining room in the Cornish Pendarvis home. |
If you didn't find the material you searched for, our Library Reference Staff can help.
Call our reference desk at 608-264-6535 or email us at: