
| Date: | |
|---|---|
| Description: | McCormick family residence showing circular fountain. |

| Date: | |
|---|---|
| Description: | Harold McCormick Mansion. View is showing steps at the rear of the house. |

| Date: | |
|---|---|
| Description: | Aerial view of "Walden", the estate of Cyrus McCormick, Jr. |

| Date: | |
|---|---|
| Description: | Outdoor view of the residence of Mr. J.V. Farwell, Jr. A curved drive is leading up to the house, which is surrounded by trees and shrubs. Caption reads: "... |

| Date: | |
|---|---|
| Description: | A view from the exercise ring of the stable and cottage at the J. Ogden Armour residence. |
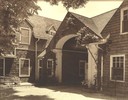
| Date: | |
|---|---|
| Description: | The garage at "Walden," the Cyrus McCormick, Jr. family residence. |
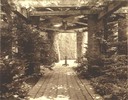
| Date: | |
|---|---|
| Description: | The grounds at "Walden", residence of the Cyrus McCormick, Jr. family, showing an outdoor table and two chairs under a pergola. |
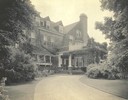
| Date: | |
|---|---|
| Description: | Facade of "Walden", the Cyrus McCormick, Jr., family estate. |
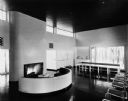
| Date: | |
|---|---|
| Description: | The Bertram and Irma Cahn House was designed by the architectural firm Keck and Keck as Project #213 in 1936. George Fred and William Keck were born in Wat... |

| Date: | |
|---|---|
| Description: | The Bertram and Irma Cahn House was designed by the architectural firm Keck and Keck as Project #213 in 1936. This is a photograph of the intimate ring of ... |
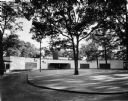
| Date: | |
|---|---|
| Description: | The Bertram and Irma Cahn House was designed by the architectural firm Keck and Keck as Project #213 in 1936. This photograph shows the front of the Cahn h... |

| Date: | |
|---|---|
| Description: | The Bertram and Irma Cahn House was designed by the architectural firm Keck and Keck as Project #213 in 1936. This photograph is a night view from the east... |

| Date: | |
|---|---|
| Description: | The Bertram and Irma Cahn House was designed by the architectural firm Keck and Keck as Project #213 in 1936. This photograph is taken of the living room a... |

| Date: | |
|---|---|
| Description: | The Bertram and Irma Cahn House was designed by the architectural firm Keck and Keck as Project #213 in 1936. This photograph is taken of front entrance of... |

| Date: | |
|---|---|
| Description: | The Bertram and Irma Cahn House was designed by the architectural firm Keck and Keck as Project #213 in 1936. This is an interior photograph of the Cahn ho... |

| Date: | |
|---|---|
| Description: | The Bertram and Irma Cahn House was designed by the architectural firm Keck and Keck as Project #213 in 1936. This photograph shows the Master's bedroom in... |

| Date: | |
|---|---|
| Description: | The Bertram and Irma Cahn House was designed by the architectural firm Keck and Keck as Project #213 in 1936. This photograph shows a girl's bedroom in the... |

| Date: | |
|---|---|
| Description: | The Bertram and Irma Cahn House was designed by the architectural firm Keck and Keck as Project #213 in 1936. This is a photograph of the living room showi... |

| Date: | |
|---|---|
| Description: | The Abel and Mildred Fagen House was designed by the architectural firm Keck and Keck as Project #387 in 1948. This photograph is taken from the back of th... |
If you didn't find the material you searched for, our Library Reference Staff can help.
Call our reference desk at 608-264-6535 or email us at: