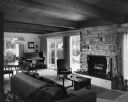
| Date: | |
|---|---|
| Description: | The Cyrus C. DeCoster house was designed by the architectural firm Keck and Keck as Project #827 in 1972. This is a photograph of the living room in the De... |

| Date: | |
|---|---|
| Description: | Cook County Housing Authority Elderly Housing, Keck and Keck project #795. Project date 1969. This is exterior photograph of the nine story project housing... |

| Date: | |
|---|---|
| Description: | The Crystal House was Keck and Keck Project #183 in 1934. This project was done for the second year of the Chicago World's Fair, named The Century of Progr... |

| Date: | |
|---|---|
| Description: | Cook County Housing Authority Elderly Housing, Keck and Keck project #795. Project date 1969. This is a photograph of the living room and kitchen in the ho... |

| Date: | |
|---|---|
| Description: | Chicago Child Care Society designed by the architectural firm Keck and Keck as Project #617 in 1963. This building was three stories built above grade. The... |

| Date: | |
|---|---|
| Description: | Chicago Child Care Society designed by the architectural firm Keck and Keck as Project #617 in 1963. This building was three stories built above grade. The... |

| Date: | |
|---|---|
| Description: | Chicago Child Care Society designed by the architectural firm Keck and Keck as Project #617 in 1963. This building was three stories built on stilts. The C... |

| Date: | |
|---|---|
| Description: | C.H.A.ILL2-45-A. This Chicago Housing Authority project for housing for the elderly is a 157 unit apartment located at Franklin Street and Drake Avenue. Th... |
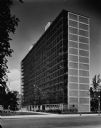
| Date: | |
|---|---|
| Description: | The Chicago Housing Authority's Prairie Avenue Court public house project was designed by the architectural firm Keck and Keck as Project #410 in 1950. The... |
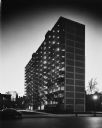
| Date: | |
|---|---|
| Description: | The Chicago Housing Authority's Prairie Avenue Court public house project was designed by the architectural firm Keck and Keck as Project #410 in 1950. The... |

| Date: | |
|---|---|
| Description: | The Bertram and Irma Cahn House was designed by the architectural firm Keck and Keck as Project #213 in 1936. This photograph is a reproduction of George F... |

| Date: | |
|---|---|
| Description: | Dr. Jacob R. Buchbinder House was designed by the architectural firm Keck and Keck as Project #244 in 1939. Jacob Buchbinder was a doctor of medicine in Ch... |
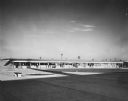
| Date: | |
|---|---|
| Description: | Altgeld Gardens Commercial Center was designed by George Fred and William Keck as Project #317 in 1946. This shopping center was associated with Altgeld Ga... |
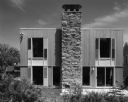
| Date: | |
|---|---|
| Description: | The Cyrus C. DeCoster house was designed by the architectural firm Keck and Keck as Project #827 in 1972. This is a photograph of the DeCoster House in Eva... |

| Date: | |
|---|---|
| Description: | Herbert Brunig House, Keck and Keck Project #195. Project date 1935. This is a photograph of the back of the Brunig house. Herbert, of the Charles Brunig C... |

| Date: | |
|---|---|
| Description: | The Abel and Mildred Fagen House was designed by the architectural firm Keck and Keck as Project #387 in 1948. This photograph is taken from the back of th... |

| Date: | |
|---|---|
| Description: | The William and Majel Kellett House was designed by the architectural firm Keck and Keck as Project #243 in 1940. William Kellett spent his entire professi... |
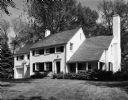
| Date: | |
|---|---|
| Description: | Bills Realty House, Keck and Keck Project #245. Project date 1939. Exterior photograph. |

| Date: | |
|---|---|
| Description: | The Maurice and Violet Brasseur House was designed by the architectural firm Keck and Keck as Project #267 in 1941. This photograph shows a front facing pe... |
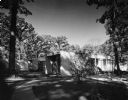
| Date: | |
|---|---|
| Description: | The Armen and Dorothy Avedisian House was designed by the architectural firm Keck and Keck as Project #597 in 1958. George Fred and William Keck were born ... |
If you didn't find the material you searched for, our Library Reference Staff can help.
Call our reference desk at 608-264-6535 or email us at: