
| Date: | 1915 |
|---|---|
| Description: | Central High School, designed by St. Paul architect Cass Gilbert and partially razed in 1986. Caption reads: "High School, Madison, Wis." |
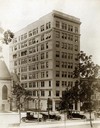
| Date: | 1915 |
|---|---|
| Description: | Exterior view of the neoclassical Gay Building, named after Madison developer Leonard W. Gay, at 16 N Carroll Street, one of the first high-rise buildings ... |

| Date: | 1910 |
|---|---|
| Description: | Colorized image of the Fairbanks-Morse & Company buildings. |
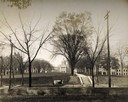
| Date: | 1909 |
|---|---|
| Description: | A billboard displays events at the foot of Bascom Hill from the bottom east side on the University of Wisconsin-Madison campus. Bascom Hall with dome (form... |

| Date: | 1926 |
|---|---|
| Description: | View of Adams, Tripp and Van Hise Halls. All are residence halls on the University of Wisconsin campus with Picnic Point and Lake Mendota in the backgroun... |
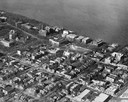
| Date: | 1945 |
|---|---|
| Description: | View of the lower campus of the University of Wisconsin-Madison includes Bascom Hill, Wisconsin Historical Society, Memorial Union and the Armory (Red Gym ... |
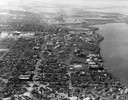
| Date: | 1946 |
|---|---|
| Description: | Aerial view of the University of Wisconsin campus with Lake Mendota on the right. |
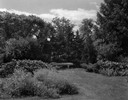
| Date: | 1940 |
|---|---|
| Description: | View of Babcock Memorial Garden on the University of Wisconsin campus with bench. |

| Date: | 1905 |
|---|---|
| Description: | View down the main walk leading to Bascom Hall on the University of Wisconsin-Madison campus, then Main Hall. |

| Date: | 1915 |
|---|---|
| Description: | Bascom Hall exterior with dome (formerly Main Hall) on the University of Wisconsin-Madison campus. The Lincoln Monument is in front of the entrance. |

| Date: | 1903 |
|---|---|
| Description: | View towards the College of Agriculture on the University of Wisconsin campus, with Bascom Hall in the distance on a hill. |

| Date: | 1957 |
|---|---|
| Description: | Aerial view of the construction of Chadbourne Hall, lower Bascom Hill on the University of Wisconsin campus. |

| Date: | 1948 |
|---|---|
| Description: | Construction of the faculty housing project at Eagle Heights for the University of Wisconsin Madison. |

| Date: | 1911 |
|---|---|
| Description: | View of the residence of the Dean of College of Agriculture, 10 Babcock Drive. |

| Date: | 1908 |
|---|---|
| Description: | Gilmore-Weiss home, located at 120 Ely Place. The house, also known as the "airplane house, was designed by Frank Lloyd Wright. |

| Date: | 1900 |
|---|---|
| Description: | View from the stage of the interior of the Fuller Opera House. |

| Date: | 1913 |
|---|---|
| Description: | The stone and iron gateway entrance to St. Mary's Springs Academy. Caption reads: "Entrance to St. Mary's Springs Academy Fond du Lac, Wis." |

| Date: | 1910 |
|---|---|
| Description: | View across street towards dwellings along unpaved Water Street. |
If you didn't find the material you searched for, our Library Reference Staff can help.
Call our reference desk at 608-264-6535 or email us at: