
| Date: | 1941 |
|---|---|
| Description: | Worksheds filled with stacked logs and wagons at "Walden", the estate of Cyrus McCormick, Jr. |
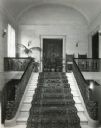
| Date: | 01 1929 |
|---|---|
| Description: | Front entrance hall at Cyrus McCormick, Jr.'s residence at 50 East Huron Street, with marble stairs and Cael stone walls. The view is from the ground floor... |
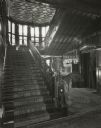
| Date: | 01 1929 |
|---|---|
| Description: | Stairway from the main hall to the second floor at Cyrus McCormick,Jr.'s residence at 50 East Huron Street, with a view of the house's east windows. The do... |
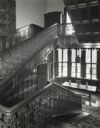
| Date: | 01 1929 |
|---|---|
| Description: | Main stairway of Cyrus McCormick, Jr.'s residence at 50 East Huron Street. This view is of the section of stairway from the first landing to the second lan... |
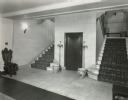
| Date: | 01 1929 |
|---|---|
| Description: | Lower Reception Hall (basement) stairs of Cyrus McCormick, Jr's residence at 50 East Huron Street. The original caption indicates that the view is "leading... |
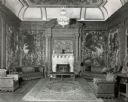
| Date: | 01 1929 |
|---|---|
| Description: | North end of the Tapestry Room at Cyrus McCormick, Jr.'s house at 50 East Huron Street. |
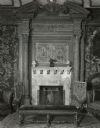
| Date: | 01 1929 |
|---|---|
| Description: | Tapestry Room at Cyrus McCormick, Jr.'s residence at 50 East Huron Street. The view is of the fireplace on the north wall. |
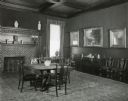
| Date: | 01 1929 |
|---|---|
| Description: | The southeast corner of the dining room at Cyrus McCormick, Jr.'s residence at 50 East Huron Street. According to the original caption, the paintings on th... |
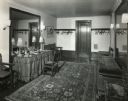
| Date: | 01 1929 |
|---|---|
| Description: | North end of the ladies' dressing room in the basement of Cyrus McCormick, Jr.'s residence at 50 East Huron Street. The room was new, having been remodelle... |

| Date: | 07 11 1941 |
|---|---|
| Description: | Worksheds filled with stacked logs and wagons at "Walden", the estate of Cyrus McCormick, Jr. |

| Date: | 05 1901 |
|---|---|
| Description: | Exterior view of the residence of Harold McCormick and Edith Rockefeller McCormick surrounded by a fence made of stone and wrought iron. The home was built... |

| Date: | 05 1901 |
|---|---|
| Description: | Exterior view of the residence of Harold McCormick and Edith Rockefeller McCormick. The home and yard are surrounded by stone and wrought-iron fencing with... |
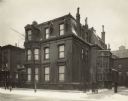
| Date: | 01 1929 |
|---|---|
| Description: | Exterior view of Cyrus McCormick Jr's home at 50 E Huron Street. Original caption reads: "Frank S Fulton, Photographer. Jan 1929. 50 E Huron St, Chicago-s... |
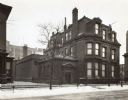
| Date: | 01 1929 |
|---|---|
| Description: | Exterior view of home of Cyrus McCormick Jr. Original caption reads: "Frank S Fulton, Photographer, Jan 1929. 50 E Huron St, Chicago. Southwest view. Frank... |

| Date: | 08 1937 |
|---|---|
| Description: | View of the front of the McCormick Mill at Walnut Grove, with a wooden walkway up to the open door or window on the right. An exterior chimney is to the le... |
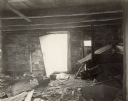
| Date: | 08 1937 |
|---|---|
| Description: | Interior view of building, looking towards open door and small window. Debris is on the floor, and the back corner on the right has broken shelves and a st... |
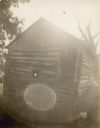
| Date: | 08 1937 |
|---|---|
| Description: | Exterior view of front and right side of log building. Wood steps lead up to the open doorway on the right, and the steps continue inside up to the floor l... |
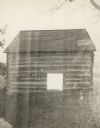
| Date: | 08 1937 |
|---|---|
| Description: | Exterior view of side of a log building with a peaked roof. There is a large opening in the center near the ground. |
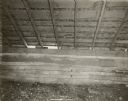
| Date: | 08 1937 |
|---|---|
| Description: | Interior view of log building. There are openings to the outdoors between the log structure and the floor above. |
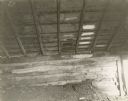
| Date: | 08 1937 |
|---|---|
| Description: | Interior view towards side of log building. In the right corner are steps leading down to the right towards a door. Beams are supporting the wood floor abo... |
If you didn't find the material you searched for, our Library Reference Staff can help.
Call our reference desk at 608-264-6535 or email us at: