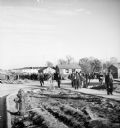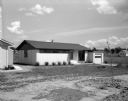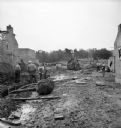
| Date: | 02 20 1945 |
|---|---|
| Description: | Exterior view of a modular home under construction in Wisconsin Rapids. The house was a project developed by the Plastics Division of Consolidated Paper C... |

| Date: | 03 11 1946 |
|---|---|
| Description: | A truck arrives at a construction site in Wisconsin Rapids loaded with walls for a factory-built house. The house was the product of the Plastics Division... |

| Date: | 03 11 1946 |
|---|---|
| Description: | Concrete block basement for a factory-built house in Wisconsin Rapids. The house was a product of the Plastics Division of Consolidated Paper, and it was ... |

| Date: | 02 20 1945 |
|---|---|
| Description: | Interior of a modular home developed by the Plastics Division of the Consolidated Paper Company. The project was developed in anticipation of the need for ... |

| Date: | 1911 |
|---|---|
| Description: | Southeast elevation of Taliesin, the home of Frank Lloyd Wright, probably during construction. The view includes the bedroom wing and covered terrace, as w... |

| Date: | 1911 |
|---|---|
| Description: | Exterior view of the eastern corner of the living room at Taliesin, probably during construction, from the terrace off the dining room. Taliesin was the ho... |

| Date: | 1911 |
|---|---|
| Description: | Workmen at Taliesin, the home of Frank Lloyd Wright. One workman is standing next to a woodpile and a second is leaning out of a bedroom window. The view i... |

| Date: | 1937 |
|---|---|
| Description: | Rear elevation of Herbert Jacobs Residence I, designed by Frank Lloyd Wright, during construction. |

| Date: | 1937 |
|---|---|
| Description: | First floor of a two-story house that is in the middle of being constructed. Other duplexes and houses are visible in the background. |

| Date: | 1937 |
|---|---|
| Description: | Large group of construction workers walking through neighborhood of houses that are in the middle of being constructed. |

| Date: | 1911 |
|---|---|
| Description: | Taliesin, the home of Frank Lloyd Wright, from the south. The exterior of the bedroom wing and the living room can be seen in the distance at the right. Th... |

| Date: | 1911 |
|---|---|
| Description: | Landscape and construction of the milk room, water tower, and garage at Taliesin, the home of Frank Lloyd Wright, from the west. Ladders are propped agains... |

| Date: | 10 02 1948 |
|---|---|
| Description: | Edmund Sternberg house at 4214 Drexel Avenue in Lake Edge Park. Mr. Sternberg quit his job to build the house himself. Mrs. (Violet Pinneke) Sternberg, who... |

| Date: | 06 06 1950 |
|---|---|
| Description: | Advertising photograph for a housing contractor company called Space Inc. Pictured is a house at 3903 Nicholas Road built by Space Inc. contractor Ivan D. ... |

| Date: | 01 12 1946 |
|---|---|
| Description: | Kitchen and living room of a GBH-Way prefabricated house The building was furnished and installed by Klinke's Hatchery as part of an effort to relieve the... |

| Date: | 08 10 1950 |
|---|---|
| Description: | Photograph of model home #3 constructed at 201 Harding Street by A.A. Elkind & Company, builders and developers, 1940 Winnebago Street. The image appeared ... |

| Date: | 08 10 1950 |
|---|---|
| Description: | View of a model home constructed at 205 Harding Street by A.A. Elkind & Company, builders and developers. The image appeared in an advertisement for the co... |

| Date: | 03 19 1952 |
|---|---|
| Description: | Exterior view of the home of builder Tom McGovern, his wife Ruth and their five daughters. The one-story residence at 25 Hiawatha Circle features pale yell... |

| Date: | 1937 |
|---|---|
| Description: | Men work to level the ground for foundations to be poured for homes. Exposed brick walls of partially constructed homes are on the left and right, and a di... |

| Date: | 07 23 1952 |
|---|---|
| Description: | Exterior view of the home of Mr. and Mrs. Don J. (Jean) Voegeli at 2805 Oxford Place in Shorewood Hills. The spacious one-story home features redwood sidin... |
If you didn't find the material you searched for, our Library Reference Staff can help.
Call our reference desk at 608-264-6535 or email us at: