
| Date: | 2009 |
|---|---|
| Description: | Thrasher Opera House vestibule and ticket office. |

| Date: | 03 19 1950 |
|---|---|
| Description: | Reception hall at the Governor's residence, 101 Cambridge Road. A curving staircase rises above the reception hall near the entry door to the Wisconsin gov... |
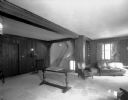
| Date: | 10 02 1928 |
|---|---|
| Description: | Phi Gamma Delta fraternity entrance lounge from door, 16 Langdon Street. |

| Date: | 1948 |
|---|---|
| Description: | The entrance hall of Fred and Annie Storer Brown's house (built in 1888), 121 East Gilman Street. |

| Date: | 2009 |
|---|---|
| Description: | Lobby of Grand Opera house, including Frank Waldo decorative designs above auditorium doors, featuring lilies and other flowers. |

| Date: | 08 05 1973 |
|---|---|
| Description: | Delicate design in iron at the main entrance of the Pierce House at 424 North Pinckney Street. |

| Date: | 1895 |
|---|---|
| Description: | A view of the wood paneled entry hall of the George Brumder residence at the corner of 18th Street and Grand (later Wisconsin) Avenue. There are carpets on... |
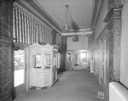
| Date: | 09 18 1931 |
|---|---|
| Description: | Parkway theater lobby. 6-10 W. Mifflin Street. |

| Date: | |
|---|---|
| Description: | Entrance hall and door of Stanley Hanks' real estate office at 311 State Street. Arched sidelights frame the doorway. Framed prints are on the wall and the... |
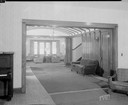
| Date: | 03 05 1945 |
|---|---|
| Description: | Victoria House entrance hall, 225 Lake Lawn Place. |

| Date: | 02 12 1936 |
|---|---|
| Description: | Park Hotel, Club 22, entrance corridor, lounge with six chairs. |
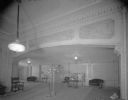
| Date: | 01 30 1930 |
|---|---|
| Description: | Eastwood Theatre entrance lobby. |
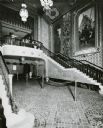
| Date: | 01 24 1928 |
|---|---|
| Description: | Interior view of the Capitol Theatre's entrance flanked with staircases. |
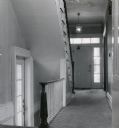
| Date: | 1951 |
|---|---|
| Description: | Interior of the back hall of a house at 524 North Henry Street. |

| Date: | 05 08 1958 |
|---|---|
| Description: | New home, located at 4121 Chippewa Drive, designed by owners Martin and Ann Wolman to meet the needs of their large family of five children. Shown is daugh... |

| Date: | 1918 |
|---|---|
| Description: | A view from the library into the entryway of the Richard Lloyd Jones residence, 1010 Walker Court (now 1010 Rutledge Court). He was editor and publisher ... |
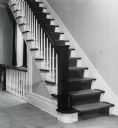
| Date: | 1951 |
|---|---|
| Description: | An interior view of the central staircase of the residence at 524 North Henry Street. |
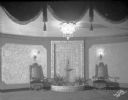
| Date: | 01 28 1928 |
|---|---|
| Description: | Lobby of the Capitol Theatre, featuring a tiled fountain with ornate chairs on either side. |
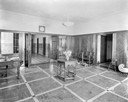
| Date: | 09 18 1936 |
|---|---|
| Description: | Waiting room and lobby at Children's Orthopedic Hospital, 1415 Linden Drive. |
If you didn't find the material you searched for, our Library Reference Staff can help.
Call our reference desk at 608-264-6535 or email us at: