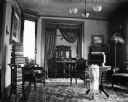
| Date: | 1898 |
|---|---|
| Description: | An interior view of a sitting room with a high ceiling, most likely Dankoler's. Books are stacked neatly on shelves and tables. Through an curtained archwa... |

| Date: | 02 10 1901 |
|---|---|
| Description: | Indoor group portrait of neighbors who gathered together for a party at the Reibe's house. Alexander Krueger is sitting in the front on the left, with his ... |

| Date: | 1870 |
|---|---|
| Description: | Stereograph of a room in Ole Bull's Madison residence, where he lived after marrying Sara Chapman Thorp in 1870. The room is furnished with chairs, a table... |
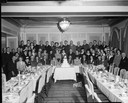
| Date: | 04 12 1944 |
|---|---|
| Description: | Group of employees of the New York Life Insurance Company posing behind a cake celebrating a company milestone in the Pompeiian Room of the Loraine Hotel. |
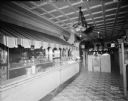
| Date: | 06 12 1931 |
|---|---|
| Description: | Interior view of the Tavern Cafe at 212 State Street. Along the left is a striped awing over the counter and soda fountain. |
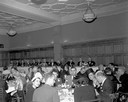
| Date: | 11 22 1947 |
|---|---|
| Description: | State Hotel Manager's convention banquet, showing diners seated at the speaker's table and in the audience, in the Blue Room at the Park Hotel, 22 South Ca... |
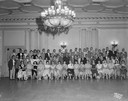
| Date: | 06 30 1956 |
|---|---|
| Description: | Group portrait of West High School class of 1936 reunion at the Loraine Hotel Crystal Ballroom, with list of names on separate negative, alternate view. |
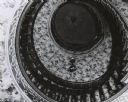
| Date: | 1951 |
|---|---|
| Description: | Circular staircase at the Pierce Home looking up toward the chandelier. The home is located at 424 North Pinckney Street, and was built around 1857. |

| Date: | 1899 |
|---|---|
| Description: | An interior view of the Eugene Eigheny home at 241 Langdon Street. Decorative glass with painted birds is visible in the fireplace opening. There is a larg... |
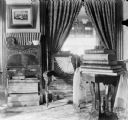
| Date: | |
|---|---|
| Description: | An interior view of the Dankoler's sitting room with books stacked under and on top of a carved wood cabinet and on top of a table. A cushioned chair sits ... |

| Date: | |
|---|---|
| Description: | Interior view towards the front of the Methodist Evangelical Church. There is an altar flanked by two chairs, with an organ on the left. In the foreground ... |

| Date: | 04 27 1965 |
|---|---|
| Description: | Old Rectory Sales of Grace Episcopal Chruch is in charge of the sale of furnishings of the historic Louis M. Hobbins house built by E.M. Fuller on the shor... |
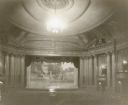
| Date: | 1925 |
|---|---|
| Description: | Interior view of the Al. Ringling Theatre highlighting the elaborate woodwork, central chandelier, and stage curtain, which features the painting "Serenade... |

| Date: | 02 10 1901 |
|---|---|
| Description: | Indoor group portrait of several neighbors who gathered together for a party at the Reibe House. Sarah Krueger is third from the right in the back row. Her... |

| Date: | 09 24 1896 |
|---|---|
| Description: | Group portrait of the Morris family in their family library. Mr. and Mrs. Morris sit in two chairs, while their daughter stands in between them behind a ta... |
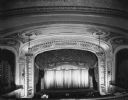
| Date: | 04 07 1927 |
|---|---|
| Description: | Elevated view of the stage at the Orpheum Theater, 216 State Street. A sign on the right side of the stage near the steps reads: "Rubber Tires." |
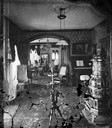
| Date: | 1873 |
|---|---|
| Description: | A room with a pump organ, stove, rocking chair, tier table, two paintings and a low hanging light fixture. A "Home, Sweet, Home" sign is hanging above the ... |

| Date: | 1951 |
|---|---|
| Description: | Interior view of the Pierce home at 424 North Pinckney Street. Pictured here is the chandelier at the top of the circular staircase within the home. |

| Date: | |
|---|---|
| Description: | Interior view of Lawsonia Country Club, which opened to the public in 1930. The dining room features long tables in the center, and circular tables along t... |

| Date: | 1910 |
|---|---|
| Description: | Interior of the Catholic Church looking over the pews towards the altar. Chandeliers hang from the arched ceiling, and columns are along the sides of the p... |
If you didn't find the material you searched for, our Library Reference Staff can help.
Call our reference desk at 608-264-6535 or email us at: