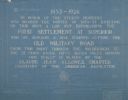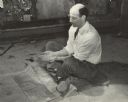
| Date: | 08 1948 |
|---|---|
| Description: | Floor plan of the Wisconsin Historical Society's "Story of Wisconsin" exhibit at the Wisconsin Centennial Exposition. |

| Date: | |
|---|---|
| Description: | Cross-section building blueprints for the North Dakota Mill and Grain Company, Courtenay, North Dakota. |

| Date: | |
|---|---|
| Description: | Building blueprints for ground plan for the North Dakota Mill and Grain Company, Courtenay, North Dakota. |

| Date: | 01 23 1961 |
|---|---|
| Description: | Architect Wesley Peters unveils Monona Terrace plans for the Auditorium committee of the Madison city council. |

| Date: | |
|---|---|
| Description: | Blueprint of the Military Road marker design, which honors the pioneers who established the first settlement in Superior. |

| Date: | |
|---|---|
| Description: | A male office worker wearing a white shirt and necktie is sitting cross-legged on a blueprint drawing on the factory floor at Gisholt Machine Company. The ... |

| Date: | 07 26 1968 |
|---|---|
| Description: | Two men are looking at large papers. One of the men has a pipe in his mouth, and the other is wearing eyeglasses and is smiling and pointing to the sheet o... |
If you didn't find the material you searched for, our Library Reference Staff can help.
Call our reference desk at 608-264-6535 or email us at: