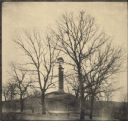
| Date: | |
|---|---|
| Description: | Interior of one of the apprentice's rooms at Taliesin. Taliesin was the summer home of architect Frank Lloyd Wright and the Taliesin Fellowship. Taliesin i... |

| Date: | 1950 |
|---|---|
| Description: | Text on reverse reads: "Taliesin, Spring Green, Wisconsin. Wisconsin office of the Taliesin Associated Architects, and campus of the Frank Lloyd Wright Sch... |

| Date: | |
|---|---|
| Description: | Windmill Hill at Hillside Home School, an early progressive school operated by Ellen and Jane Lloyd Jones, aunts of Frank Lloyd Wright. |

| Date: | |
|---|---|
| Description: | Frank Lloyd Wright and Mrs. Wright at a Madison event honoring him. They are looking at a model of the Wright-designed model of Monona Terrace. With them ... |

| Date: | |
|---|---|
| Description: | Bennie Dombar standing next to Frank Lloyd Wright, who is working at a drafting table. Trusses are overhead. |

| Date: | 1935 |
|---|---|
| Description: | John Howe's bedroom at Taliesin, home of Frank Lloyd Wright and the Taliesin Fellowship. |

| Date: | 1965 |
|---|---|
| Description: | The Eugene A. Gilmore house, 120 Ely Place, designed by Frank Lloyd Wright, architect. |

| Date: | |
|---|---|
| Description: | The Gilmore-Weiss home, 120 Ely Place (formerly 143 Prospect Avenue), designed by Frank Lloyd Wright. |

| Date: | 1950 |
|---|---|
| Description: | The Stock Gro Inc. warehouse built in 1915 for A.D. German. Frank Lloyd Wright completed the working drawings in 1914. |

| Date: | |
|---|---|
| Description: | Aerial view of the courtyards and portions of the Imperial Hotel, in Tokyo, Japan, designed by Frank Lloyd Wright. |

| Date: | |
|---|---|
| Description: | Interior ceiling and truss work in the ceiling of the Imperial Hotel Lobby, Tokyo, Japan, designed by architect Frank Lloyd Wright. |

| Date: | |
|---|---|
| Description: | Hallway and hallway furniture, including sofas, chair, and tables, in the Imperial Hotel, Tokyo, Japan, designed by architect Frank Lloyd Wright. |

| Date: | |
|---|---|
| Description: | Wrapping paper used by the Imperial Hotel. The hotel was designed by architect Frank Lloyd Wright. |

| Date: | 1950 |
|---|---|
| Description: | Imperial Hotel,Tokyo, Japan, main entrance and reflecting pool. The hotel was designed by architect Frank Lloyd Wright. |

| Date: | |
|---|---|
| Description: | Interior of the Imperial Hotel, Tokyo, Japan, promenade. The hotel was designed by architect Frank Lloyd Wright. |

| Date: | |
|---|---|
| Description: | Frank Lloyd Wright is sitting at a drafting table surrounded by apprentices. |

| Date: | |
|---|---|
| Description: | An aerial view of Taliesin West, winter home of Frank Lloyd Wright. |

| Date: | 1931 |
|---|---|
| Description: | An architectural model of a village-type roadside service station designed by Frank Lloyd Wright. |
If you didn't find the material you searched for, our Library Reference Staff can help.
Call our reference desk at 608-264-6535 or email us at: