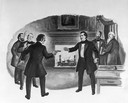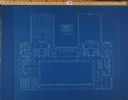
| Date: | 1829 |
|---|---|
| Description: | Drawing of Cassville depicting a horse cart on the river's edge, with men and boats. |

| Date: | 1842 |
|---|---|
| Description: | Shooting of Charles C.P. Arndt by James Vineyard in the territorial council chamber of the legislature. This depiction of the event was created by the staf... |

| Date: | 1852 |
|---|---|
| Description: | Pencil drawing of view overlooking Madison. The sketch looks down North Hamilton Street from the capitol. Rutted, irregular streets and frame houses mark ... |

| Date: | 1852 |
|---|---|
| Description: | Pencil drawing of Madison landscape as seen from University Hill. The main street in the center is State Street, and the building with Greek columns in the... |

| Date: | 1858 |
|---|---|
| Description: | Pencil sketch of the Jacob Miller home. |

| Date: | 1859 |
|---|---|
| Description: | A drawing of the private Haskell University that was operating during the 1850's. The drawing was done by a student, Mrs. L. Campbell who spelled the name ... |

| Date: | 1877 |
|---|---|
| Description: | View of cattle, sheep, and pigs in a pasture on a farm. Two houses are in the distance, and a horse-drawn carriage is moving along the road on the left. Ca... |

| Date: | 06 1879 |
|---|---|
| Description: | Tracing of a petroglyph depicting an animal that has been shot with an arrow. |

| Date: | 06 1879 |
|---|---|
| Description: | Tracing of a cave petroglyph depicting a human figure wearing headgear. A club is depicted to the right of the figure. |

| Date: | 06 1879 |
|---|---|
| Description: | Tracing of a petroglyph depicting an animal figure pursued by a human figure with a bow and arrow followed by a child. |

| Date: | 1880 |
|---|---|
| Description: | Drawing of University Hall by D.C. Salisbury showing the view from the bottom, south side of the hill on the University of Wisconsin campus. Bascom Hall, ... |

| Date: | 1885 |
|---|---|
| Description: | Drawing of the Octagon House with a horse and carriage in the foreground. |

| Date: | 1889 |
|---|---|
| Description: | Slightly elevated view of the S.L Sheldon Company Warehouse and Office. Outside of the building, there is a bustling street filled with pedestrians and hor... |

| Date: | 1896 |
|---|---|
| Description: | Rendering of the library reading room in the State Historical Society, now the Wisconsin Historical Society. This was the final, accepted design by Ferry a... |

| Date: | 1896 |
|---|---|
| Description: | Unsuccessful elevations and floor plans submitted by Peabody & Stearns, of Boston, and Charles S. Frost, of Chicago, as part of the design competition for ... |

| Date: | 1896 |
|---|---|
| Description: | Front elevation and floor plans submitted by Milwaukee architect, H. C.Koch & Co., for the Wisconsin Historical Society building design competition. The b... |

| Date: | 1900 |
|---|---|
| Description: | Floor plan for the third floor of the State Historical Society building designed by architects Ferry & Clas and constructed in 1900. |

| Date: | 1900 |
|---|---|
| Description: | Sheet #26 of the plans for the State Historical Society building prepared by architects Ferry & Clas, showing longitudinal sections of corridor 142 and Roo... |

| Date: | 1900 |
|---|---|
| Description: | Sheet # 25 of the plans submitted by architects Ferry & Clas for the construction of the State Historical Society building, showing longitudinal sections o... |

| Date: | 1900 |
|---|---|
| Description: | Sheet #27 of the plans submitted by architects Ferry & Clas for the State Historical Society building showing a section of all four stories of the building... |
If you didn't find the material you searched for, our Library Reference Staff can help.
Call our reference desk at 608-264-6535 or email us at: