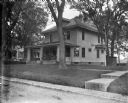
| Date: | 1906 |
|---|---|
| Description: | Exterior view from street of former home of historian and writer H. E. Cole, located at 908 Ash Street. |

| Date: | 1925 |
|---|---|
| Description: | Exterior view from yard of the Johnstown Center Tavern. A dance hall extends the full length of the second-story. |

| Date: | 1925 |
|---|---|
| Description: | An early two-story frame house with a lean-to addition on the rear. |
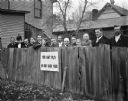
| Date: | 1906 |
|---|---|
| Description: | A group of adults, including Harry E. Cole (center), stand behind a fence. A sign on the fence reads, "YOU CAN'T PLAY IN OUR BACK YARD." |
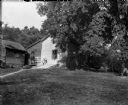
| Date: | 1908 |
|---|---|
| Description: | Exterior view from yard of Dr. Taylor's house, which was once a post office in the Town of Greenfield. |

| Date: | 1925 |
|---|---|
| Description: | View from road of a two-story brick structure identified as the Melchior Hotel. See also image 67069. |
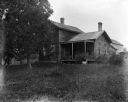
| Date: | 1909 |
|---|---|
| Description: | A wood frame house, with a porch, which was formerly the post office, owned by Mr. Edgar Wood, who was the postmaster. |

| Date: | 1925 |
|---|---|
| Description: | A deteriorating wooden structure with two gables on the front, identified as the Red Tavern between Kilbourn and Mauston, built in 1848. |

| Date: | 1923 |
|---|---|
| Description: | Wilson's Tavern, north of the point where the road from Black Hawk enters Trunk Highway 60. Built by John Wilson on Wilson Creek. |

| Date: | 1925 |
|---|---|
| Description: | Berry Haney house, located about a mile east of Cross Plains. The stone portion of the house was built in 1840. |
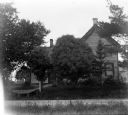
| Date: | 1909 |
|---|---|
| Description: | E.D. King residence, once a post office, at King's Corners. A wooden walkway with a ramp at the roadside extends from the front door. |
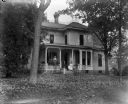
| Date: | 1909 |
|---|---|
| Description: | Exterior view of the Monroe (Munroe?) House, with three people posing on the front porch. |

| Date: | 1924 |
|---|---|
| Description: | View of the Low Tavern from the yard. There are two small porches on the left and right side of the building, and two chimneys. |

| Date: | 1925 |
|---|---|
| Description: | View from yard of small cottage standing on the northwest shore of Lake Mendota on the site of Rowan, also known as the St. Cyr stopping place. |
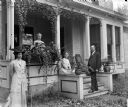
| Date: | 1910 |
|---|---|
| Description: | Three women and a man posed on and around the porch of the Monroe House. Potted plants, a flower box, and vines grace the porch. |
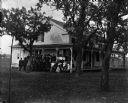
| Date: | 1906 |
|---|---|
| Description: | View across yard of house with large group of people gathered on porch posing for photograph. |

| Date: | 1909 |
|---|---|
| Description: | The home of Carl L. Buelow, a combination of a log and frame house, also used as a saloon. A rod at the left corner can be used to hang a sign. A chair sit... |

| Date: | 1926 |
|---|---|
| Description: | View from gate of the "Ruggles Place" between Mineral Point and Arena. The house has two large chimneys; stone pillars support ironwork gates at the entran... |

| Date: | 1924 |
|---|---|
| Description: | A copy of an old photograph of the W. McAuley Halfway House, an inn between Prairie du Chien and Viroqua. Mr. McAuley sits on a chair while a granddaughter... |
If you didn't find the material you searched for, our Library Reference Staff can help.
Call our reference desk at 608-264-6535 or email us at: