
| Date: | 03 11 1932 |
|---|---|
| Description: | View of window in Dr. Walter H. Sheldon residence at 1154 Sherman Avenue. |
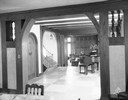
| Date: | 10 02 1928 |
|---|---|
| Description: | Phi Gamma Delta fraternity dining room, from great hall and lower hall from dining room, 16 Langdon Street. |
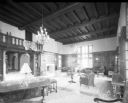
| Date: | 10 04 1928 |
|---|---|
| Description: | Phi Gamma Delta fraternity, great hall from northwest corner, at 16 Langdon Street. |

| Date: | 1935 |
|---|---|
| Description: | Drafting table, possibly used by John Howe at Taliesin, residence of Frank Lloyd Wright and the Taliesin Fellowship. Taliesin is located in the vicinity of... |

| Date: | 1935 |
|---|---|
| Description: | Drafting table, possibly belonging to John Howe, Taliesin, the summer residence of Frank Lloyd Wright and the Taliesin Fellowship. Taliesin is located in t... |

| Date: | 1935 |
|---|---|
| Description: | Drafting table, possibly belonging to John Howe, Taliesin, home of Frank Lloyd Wright and the Taliesin Fellowship. Taliesin is located in the vicinity of S... |
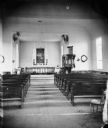
| Date: | 08 30 1876 |
|---|---|
| Description: | "View of the interior of the church" from the "Dedication of Blue Mounds Church" section of Dahl's 1877 "Catalogue of Stereoscopic Views." The church was d... |

| Date: | 1911 |
|---|---|
| Description: | Workroom at Taliesin, the home of Frank Lloyd Wright, looking toward the door to the loggia. A corner of the fireplace with built-in shelves is in the righ... |

| Date: | 1911 |
|---|---|
| Description: | Draftsmen working at drafting tables in the workroom at Taliesin, the home of Frank Lloyd Wright. A painting by George Neidecken is in the background on th... |

| Date: | 1911 |
|---|---|
| Description: | Bedroom off the end of the workroom with bunk beds on each side framing a built-in dresser stacked with books. A t-square, and a painting by George Niedeck... |

| Date: | 1911 |
|---|---|
| Description: | Bedroom with bunk beds at Taliesin, the summer home of Frank Lloyd Wright. A t-square and a painting by George Niederen are hanging on the back wall above ... |

| Date: | 1911 |
|---|---|
| Description: | Triptych of the living room fireplace at Taliesin, the home of Frank Lloyd Wright. A built-in bookshelf and bench are to the left of the fireplace. The tri... |

| Date: | 1911 |
|---|---|
| Description: | Dining room and dining room table at Taliesin, the home of Frank Lloyd Wright. George Niedecken designed the furniture. A built-in set of drawers and cabin... |

| Date: | 1911 |
|---|---|
| Description: | Fireplace possibly designed by Frank Lloyd Wright. Taliesin is located in the vicinity of Spring Green, Wisconsin. |

| Date: | |
|---|---|
| Description: | Interior view of the parlor, with a piano on the left, a sofa to the right in the corner of the room, and a portrait on an easel in the center. There is a ... |
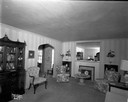
| Date: | 09 05 1952 |
|---|---|
| Description: | Interior view of the living room from hallway of the Joe & Leah Rothschild residence, 3722 Nakoma Road prior to remodeling. |
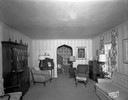
| Date: | 08 05 1952 |
|---|---|
| Description: | Interior view of the living room from the fireplace of the Joe & Leah Rothschild residence, 3722 Nakoma Road before remodelling. |
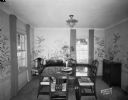
| Date: | 09 05 1952 |
|---|---|
| Description: | Interior view of the dining room from living room doorway of the Joe & Leah Rothschild residence, 3722 Nakoma Road before remodelling. |
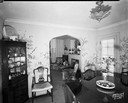
| Date: | 09 05 1952 |
|---|---|
| Description: | Interior view of the dining room from west corner of the Joe & Leah Rothschild residence, 3722 Nakoma Road before remodelling. |
If you didn't find the material you searched for, our Library Reference Staff can help.
Call our reference desk at 608-264-6535 or email us at: