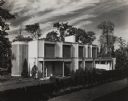
| Date: | |
|---|---|
| Description: | he Herbert Brunig House was designed by the architectural firm Keck and Keck as Project #195 in 1935. Herbert Brunig of the Charles Brunig Co. and his fami... |
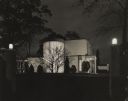
| Date: | |
|---|---|
| Description: | The Herbert Brunig House was designed by the architectural firm Keck and Keck as Project #195 in 1935. Herbert Brunig of the Charles Brunig Co. and his fam... |
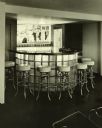
| Date: | |
|---|---|
| Description: | Herbert Brunig House, Keck and Keck Project #195. Project date 1935. Herbert Brunig of the Charles Brunig Co. and his family of five lived in this 15 room ... |
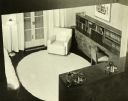
| Date: | |
|---|---|
| Description: | Herbert Brunig House, Keck and Keck Project #195. Project date 1935. Herbert, of the Charles Brunig Co., and his family of five lived in this 15 room home ... |

| Date: | |
|---|---|
| Description: | Herbert Brunig House, Keck and Keck Project #195. Project date 1935. This is a photograph of the back of the Brunig house. Herbert, of the Charles Brunig C... |
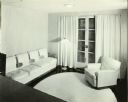
| Date: | |
|---|---|
| Description: | Herbert Brunig House, Keck and Keck Project #195. Project date 1935. Herbert, of the Charles Brunig Co., and his family of five lived in this 15 room home ... |
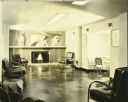
| Date: | |
|---|---|
| Description: | Herbert Brunig House, Keck and Keck Project #195. Project date 1935. Herbert Brunig of the Charles Brunig Co., and his family of five lived in this 15 room... |
If you didn't find the material you searched for, our Library Reference Staff can help.
Call our reference desk at 608-264-6535 or email us at: