
| Date: | 1911 |
|---|---|
| Description: | Architectural watercolor of a planting design for the Wisconsin State Capitol. |

| Date: | 07 25 1929 |
|---|---|
| Description: | Backyard landscaping of a house on Van Hise Avenue taken for McKay Nursery. |
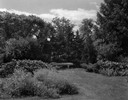
| Date: | 1940 |
|---|---|
| Description: | View of Babcock Memorial Garden on the University of Wisconsin campus with bench. |
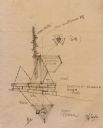
| Date: | |
|---|---|
| Description: | Pencil sketch of an elevation and the site plan, drawn by Frank Lloyd Wright, of the First Unitarian Society Meeting House sign. |

| Date: | |
|---|---|
| Description: | Galloway House Museum and flower-laden lawn on a sunny, summer day. Large oak trees stand to the left and right of the museum. Two benches, a bird bath, ... |
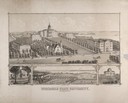
| Date: | 1879 |
|---|---|
| Description: | Bird's-eye view drawing of various buildings on the University of Wisconsin-Madison. Buildings include: Ladies Hall, South Dormitory, University Hall, Asse... |

| Date: | 1947 |
|---|---|
| Description: | A combination design and planting plan for the landscaping of the grounds of the Executive Residence, 130 East Gilman Street. |

| Date: | 10 07 1973 |
|---|---|
| Description: | A rock terrace in the yard of a house at 5606 Old Middleton Road. |

| Date: | |
|---|---|
| Description: | A view of a two-tailed water spirit burial mound on the grounds of the University of Wisconsin-Madison campus near Observatory Hill. |
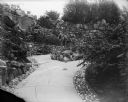
| Date: | 1893 |
|---|---|
| Description: | Extensive stonework lines the garden path at the Ceylon Building, which is originally from the Columbian Exposition in Chicago. The building was purchased ... |
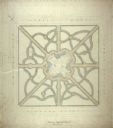
| Date: | 1872 |
|---|---|
| Description: | Drawing of the plan for the layout of the Capitol Park, drawn by Cleveland who was a landscape architect from Chicago. |

| Date: | 07 15 1927 |
|---|---|
| Description: | Survey and development plan of the home grounds area of Mr. and Mrs. George S. Parker, drawn in red, black, and brown ink. |
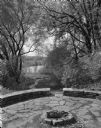
| Date: | 05 26 1947 |
|---|---|
| Description: | The stone council circle in the University of Wisconsin-Madison Arboretum. It was built by noted landscape architect and bereaved father, Jens Jensen, as a... |

| Date: | |
|---|---|
| Description: | Hand-colored view of the Thordarson estate including the boathouse and a stone-paved path with benches. |

| Date: | |
|---|---|
| Description: | The entrance to the garden framed by a decorative wooden gate. |

| Date: | |
|---|---|
| Description: | Chester Thordarson stands in his garden with a friend near the fish pond, which has a fountain. |
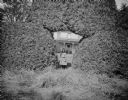
| Date: | |
|---|---|
| Description: | A girl stands in a shrubbery arch in front of a house, probably the yard and house of the Spaulding family. |

| Date: | 1910 |
|---|---|
| Description: | The postcard caption is in error in its reference to Lake Park, which is distantly located from this street. Possibly Highland Park was intended. A second ... |
If you didn't find the material you searched for, our Library Reference Staff can help.
Call our reference desk at 608-264-6535 or email us at: