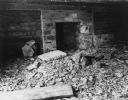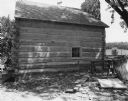
| Date: | |
|---|---|
| Description: | Interior view of Monticello, home of Thomas Jefferson. This view of the parlor displays Greek architectural decor and features a chandelier, large mirrors,... |

| Date: | |
|---|---|
| Description: | View of Nellie Custis' bedroom in Mount Vernon, the residence of George Washington. Nellie Custis, the granddaughter of Martha Washington and step-granddau... |

| Date: | |
|---|---|
| Description: | Amateur painting by Eleanor R. Craighill. Representing a woman in an apron and hat polishing(?) a pot in front of the kitchen fireplace in the Governor's P... |

| Date: | |
|---|---|
| Description: | Interior view of Mount Vernon, built in 1757 by George Washington. Curtis' Music Room houses a harpsichord, as well as other instruments. |

| Date: | |
|---|---|
| Description: | Interior view of an early American home. The room features an elaborate fireplace, a violin, and paintings. |

| Date: | |
|---|---|
| Description: | Interior view of the Stratford Hall kitchen, featuring an extensive hearth. Built in 1725, Stratford Hall was the ancestral home of the family of Robert E... |

| Date: | |
|---|---|
| Description: | Interior view of the kitchen at Ash Lawn, built in 1799 by Thomas Jefferson. |

| Date: | |
|---|---|
| Description: | Interior view of the dining room at Monticello, residence of Thomas Jefferson, built in 1772. A long dining table leads to a fireplace flanked by two door... |

| Date: | 1953 |
|---|---|
| Description: | John L. Lewis sitting in his living room next to a fireplace with a clock on the mantle. There is a radio on a stand on the right. |

| Date: | 02 15 1938 |
|---|---|
| Description: | Interior view of stone fireplace downstairs. There are andirons inside the fireplace. Debris is on the floor. There is an unopened bag of Atlas cement near... |

| Date: | 03 26 1938 |
|---|---|
| Description: | View of exterior chimney at end of slave cabin. Scaffolding is along the side of the building on the right, and stone and wood debris is in the foreground.... |

| Date: | 03 26 1938 |
|---|---|
| Description: | Interior view of log cabin upstairs. A small fireplace is on the far wall at the end of the cabin, and the peaked roof of beams and wood is exposed. Lumber... |

| Date: | 05 09 1938 |
|---|---|
| Description: | Interior view towards the fireplace. Debris is on the floor. Handwritten on back: "Fireplace first floor of slave cabin. Note old andirons." |

| Date: | 05 09 1938 |
|---|---|
| Description: | View of side of slave cabin with a small window. Steps are on the end of the building on the left. An exterior stone chimney is on the end of the cabin on ... |

| Date: | 08 04 1938 |
|---|---|
| Description: | View towards the front of the slave cabin built of chinked logs with a peaked roof. Steps lead up to the closed door, and a small window is on the left. Th... |

| Date: | 08 04 1938 |
|---|---|
| Description: | Interior view of a corner of the slave cabin which has a brick floor. There is a door on the left, a window to the right of the door, and a fireplace on th... |

| Date: | 08 04 1938 |
|---|---|
| Description: | Interior view of a corner of the slave cabin which has a brick floor. A fireplace is on the far wall, and a bed is on the right. Handwritten on back: "Inte... |
If you didn't find the material you searched for, our Library Reference Staff can help.
Call our reference desk at 608-264-6535 or email us at: