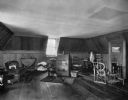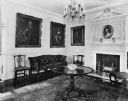
| Date: | |
|---|---|
| Description: | Interior view of the John Jermain Library reading room in Sag Harbor, New York. Text on photograph reads: "Interior Of John Jermain Library, Sag Harbor, N.... |

| Date: | |
|---|---|
| Description: | Slightly elevated interior view from the back of a classroom in Notre Dame Convent. There are rows of desks, windows along the left wall, a lamp hanging fr... |

| Date: | |
|---|---|
| Description: | Interior view from the back of a classroom in the Academy of Jesus and Mary, including desks, chalkboards, and a large statue of the Virgin Mary. |

| Date: | |
|---|---|
| Description: | View of the foyer of Washington Irving High School, featuring a large fireplace, designed by the architect C.B.J. Snyder (1860-1945) and built in 1913 Ther... |

| Date: | |
|---|---|
| Description: | A view down a wide corridor of Washington Irving High School, designed by the architect C.B.J. Snyder (1860-1945) and built in 1913. |

| Date: | |
|---|---|
| Description: | Elevated view of the lunch room of Washington Irving High School, designed by the architect C.B.J. Snyder (1860-1945) and built in 1913. Lights hang from t... |

| Date: | |
|---|---|
| Description: | View of a bedroom in Tatham House YWCA. Small room with a single bed, sink, dresser, chairs and a lamp. |

| Date: | |
|---|---|
| Description: | A view of the YWCA lounge at Christmas. Four women and a dog sit in front of an ornate fireplace. A large Christmas tree stands to the left of the fireplac... |

| Date: | |
|---|---|
| Description: | Various domestic objects are shown in a colonial nursery at the Van Cortlandt House, a mid-18th century Georgian dwelling that once served as part of a gra... |

| Date: | |
|---|---|
| Description: | Interior view of the Dutch room of the Van Cortlandt house, featuring a fireplace, two ornately carved cradles, a wall clock, table, an open chest, polishe... |

| Date: | |
|---|---|
| Description: | Interior view of a parlor in the Van Cortlandt House. Four portraits line the walls and a chandelier hangs above a table with a bowl on it in the center of... |

| Date: | |
|---|---|
| Description: | Interior view of the drawing room at the Van Cortlandt house which features bay windows with built in benches, ornately carved furniture, a harpsichord in ... |

| Date: | |
|---|---|
| Description: | Interior view of the Washington bedroom at the Van Cortlandt house featuring a fireplace, canopied bed, with a Dutch-style carved cradle at the foot, other... |

| Date: | |
|---|---|
| Description: | Interior view of the Van Cortlandt house dining room featuring a table set with shining metal tableware, decorative plates on the wall, and open cabinets e... |

| Date: | |
|---|---|
| Description: | Interior view of the New England bedroom in the Van Cortlandt house. Features a bed with an embroidered translucent canopy, several chairs, and a vanity se... |

| Date: | |
|---|---|
| Description: | Interior view of the Van Cortlandt house drawing room with hardwood floor. Features a fireplace with a gleaming metal spark-guard, an ornately carved table... |

| Date: | |
|---|---|
| Description: | Interior view of the Morris-Jumel Mansion which served, at different times, as headquarters to both forces during the Revolutionary war. This view of the ... |

| Date: | |
|---|---|
| Description: | Interior view of the Morris-Jumel Mansion which served, at different times, as headquarters to both forces during the Revolutionary war. This view of the ... |

| Date: | |
|---|---|
| Description: | Interior view of the Morris-Jumel Mansion which served, at different times, as headquarters to both forces during the Revolutionary war. This view of Wash... |

| Date: | |
|---|---|
| Description: | Interior view of the Morris-Jumel Mansion which served, at different times, as headquarters to both forces during the Revolutionary war. This view of the ... |
If you didn't find the material you searched for, our Library Reference Staff can help.
Call our reference desk at 608-264-6535 or email us at: