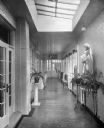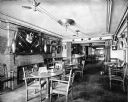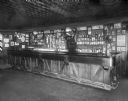
| Date: | |
|---|---|
| Description: | Slightly elevated interior view from the back of a classroom in Notre Dame Convent. There are rows of desks, windows along the left wall, a lamp hanging fr... |

| Date: | |
|---|---|
| Description: | A view down a wide corridor of Washington Irving High School, designed by the architect C.B.J. Snyder (1860-1945) and built in 1913. |

| Date: | |
|---|---|
| Description: | Interior view of sitting room with a tall ceiling. The room is decorated in art deco style with a light fixture, upholstered chairs, patterned carpet, patt... |

| Date: | |
|---|---|
| Description: | Panoramic view of the interior of a ladies beauty parlor, with chairs and wicker rocking chairs spread around the room. |

| Date: | |
|---|---|
| Description: | View down aisle toward the altar, which is covered with an ornamented textile and is contained in an apse with a pointed archway. Behind this is a crucifix... |

| Date: | |
|---|---|
| Description: | View looking down aisle toward the altar. The columns that run the length of the aisle have light fixtures and are decorated with garland. The sanctuary c... |

| Date: | |
|---|---|
| Description: | iew of a woman sitting with a nun in front of a fireplace in the Maude Adams guest house at Our Lady of the Cenacle convent. The room has low wooden ceilin... |

| Date: | |
|---|---|
| Description: | A view of the classroom hallway at Our Lady of Wisdom Academy, brightly lit by large windows and skylights. Potted plants on stands line the hallway, and ... |

| Date: | |
|---|---|
| Description: | A view of the lounge at Our Lady of Wisconsin Academy. The room is furnished with a table standing on a carpet, and a glass-front cabinet holding a statue ... |

| Date: | |
|---|---|
| Description: | View of the dining room at Montauk Manor, which opened in 1927 and was designed by Carl Fisher. Large windows line the walls and tables are set with flower... |

| Date: | |
|---|---|
| Description: | Interior of the dining room at the Terry Tavern. Waiters and a waitress stand near tables set for dining. Windows line the left wall and a door leads out o... |

| Date: | |
|---|---|
| Description: | Interior of a restaurant at Hotel Astor, built in 1904. View from a room with tables and chairs toward a short staircase in an archway that leads to a room... |

| Date: | |
|---|---|
| Description: | Interior of a restaurant and bar at Hotel Astor, built in 1904. Tables and chairs fill the room, and on the left wall is a fireplace with decorative art an... |

| Date: | |
|---|---|
| Description: | Interior of a dining room at Seven Point Inn. The room features a dance floor with tables and chairs around it. The circular-shaped room has a row of windo... |

| Date: | |
|---|---|
| Description: | Interior of a restaurant dining room. Decorative steins are placed on the mantle of a fireplace, and tables and chairs are arranged around the room. |

| Date: | |
|---|---|
| Description: | Interior of The Greenery. The restaurant holds tables and chairs, and the dining room is surrounded by windows. |

| Date: | |
|---|---|
| Description: | Interior of the bar at the Terry Tavern. Waiters stand near the bar and a man looks in from the room on the left. Tables and chairs fill the bar room. |

| Date: | |
|---|---|
| Description: | View of a bar and stools inside the Terry Tavern. A mirror hangs behind the bar and framed artwork hangs on the adjacent walls. |

| Date: | |
|---|---|
| Description: | Interior of a rustic barroom with tin ceiling. Bottles of alcohol are arranged on shelves behind the wooden bar and framed artwork hangs on the walls. |

| Date: | |
|---|---|
| Description: | Interior of Mike Mazie's Bar. A counter and stools can be seen to the right of a dining area arranged with tables and chairs. In the background, a jukebox ... |
If you didn't find the material you searched for, our Library Reference Staff can help.
Call our reference desk at 608-264-6535 or email us at: