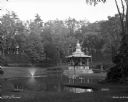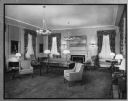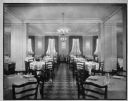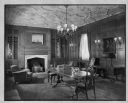
| Date: | 1912 |
|---|---|
| Description: | Workers in the core room of the "malleable shop" at Osborne Works. Large lamps with white shades are hanging from the tall ceiling over the work tables. |

| Date: | |
|---|---|
| Description: | The Sea View Hospital auditorium interior, showing a stage, rows of wooden folding chairs and floor-to-ceiling windows. |

| Date: | 1922 |
|---|---|
| Description: | Front view of the Eastman Theatre, which opened in 1922, from across the street. The large curving stone building with classical details wraps around the ... |

| Date: | |
|---|---|
| Description: | A view of an ornate gazebo strung with lights and set in a pond. The pond has a fountain spray and is surrounded by grass and trees. Published by bson [?... |

| Date: | |
|---|---|
| Description: | Slightly elevated interior view from the back of a classroom in Notre Dame Convent. There are rows of desks, windows along the left wall, a lamp hanging fr... |

| Date: | |
|---|---|
| Description: | A view down a wide corridor of Washington Irving High School, designed by the architect C.B.J. Snyder (1860-1945) and built in 1913. |

| Date: | |
|---|---|
| Description: | Dining room of Tatham House YWCA. A horse-drawn vehicle and an automobile can be seen through the window. |

| Date: | |
|---|---|
| Description: | Interior view of sitting room with a tall ceiling. The room is decorated in art deco style with a light fixture, upholstered chairs, patterned carpet, patt... |

| Date: | |
|---|---|
| Description: | Corinthian columns frame the interior of the National Union Bank, established in 1851. |

| Date: | |
|---|---|
| Description: | Elevated view of the Assembly Chamber interior. The desks and speaker's podium are below in the center. Large light fixtures in the ceiling and on the floo... |

| Date: | |
|---|---|
| Description: | A view of the ballroom of the operating Jewish Agency Board of the United Service Organization Club, a nonprofit organization that provides morale and recr... |

| Date: | |
|---|---|
| Description: | Interior of the main lounge of the Doctor's Hospital, founded by Theodore Atlas in the early 1900's. The view from across the room shows furniture, tables... |

| Date: | |
|---|---|
| Description: | Interior of the guest dining room of the Doctor's Hospital, founded by Theodore Atlas in the early 1900's. |

| Date: | |
|---|---|
| Description: | Interior of a bedroom at Doctor's Hospital, founded by Theodore Atlas in the early 1900's. A view from across the room shows a patient's bed, two chairs, ... |

| Date: | |
|---|---|
| Description: | Interior of the Director's Room at the Doctor's Hospital, founded by Theodore Atlas in the early 1900's. The view includes a long table with chairs surroun... |

| Date: | |
|---|---|
| Description: | Interior of the library at the Doctor's Hospital, founded by Theodore Atlas in the early 1900's. The view includes a table and chairs with a fireplace and... |

| Date: | |
|---|---|
| Description: | Interior of the reception room of Dannemora State Hospital, built in 1899 as a mental health facility. The view includes a large painting on the far wall n... |

| Date: | |
|---|---|
| Description: | Panoramic view of the interior of a ladies beauty parlor, with chairs and wicker rocking chairs spread around the room. |

| Date: | |
|---|---|
| Description: | View of the roof garden at the Central Club for Nurses, completed in 1916 by architects Parish and Schroeder. The Central Club for Nurses was built for the... |

| Date: | |
|---|---|
| Description: | View down aisle toward the altar, which is covered with an ornamented textile and is contained in an apse with a pointed archway. Behind this is a crucifix... |
If you didn't find the material you searched for, our Library Reference Staff can help.
Call our reference desk at 608-264-6535 or email us at: