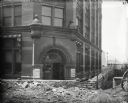
| Date: | 1921 |
|---|---|
| Description: | A woman is standing in the garden by the corner of 675 Rush Street, the residence of the McCormick family, which takes up an entire block between Erie and ... |

| Date: | 1912 |
|---|---|
| Description: | Exterior of the residence of architect Frank Lloyd Wright. The studio wing is shown after its transformation into an apartment for Wright's first wife and ... |

| Date: | |
|---|---|
| Description: | Abraham Lincoln’s home, located at 426 S. 7th Street. The only home ever owned by Abraham and Mary Todd Lincoln, the family resided there from 1844-1861. |

| Date: | 1893 |
|---|---|
| Description: | A group of men in robes standing on a rock are facing to the left, perhaps in prayer. Behind and below them is a crowd gathered in front of a high stone wa... |

| Date: | 1893 |
|---|---|
| Description: | A depiction of Jerusalem on the day of Jesus' crucifixion. In the foreground is a crowd of people, animals, and tents. There is also a group of solders wi... |

| Date: | 1893 |
|---|---|
| Description: | A depiction of Akra in Jerusalem on the day of Jesus' crucifixion. A busy landscape of people, animals, and shelters. |

| Date: | 1893 |
|---|---|
| Description: | A depiction of Jerusalem on the day of Jesus' crucifixion. This may be the Eastern end of Mount Zion or the City of David. Text at right: "Wanderings Among... |

| Date: | 1893 |
|---|---|
| Description: | A depiction of Jerusalem on the day of Jesus' crucifixion. In the background, there is Herodian architecture and the Hezekiah's Pool.Text at right: "Wander... |

| Date: | 1893 |
|---|---|
| Description: | A depiction of the Tower of Phasealis on the day of Jesus' crucifixion. |

| Date: | 1893 |
|---|---|
| Description: | A replication of the crucifixion of Jesus Christ. Depicted is the Damascus Road, the site where Saint Paul is believed to have converted to Christianity. T... |

| Date: | 1893 |
|---|---|
| Description: | A replication of the crucifixion of Jesus Christ. Depicted is the Damascus Road and the garden of Joseph of Arimathea. Joseph of Arimathea was a wealthy ma... |

| Date: | 1893 |
|---|---|
| Description: | A replication of the crucifixion of Jesus Christ. Depicted is the garden of Joseph of Arimathea and the tomb where Jesus is believed to be the buried. A Ro... |

| Date: | 1900 |
|---|---|
| Description: | Entrance of an office building of the McCormick Harvesting Machine Company at 212 Market Street. The street around the building is full of rubble and appea... |

| Date: | 1897 |
|---|---|
| Description: | View of a large, stone residence with the first Ferris Wheel in the distance. |

| Date: | 1919 |
|---|---|
| Description: | Catalog cover featuring an illustration of a man on a plow using a team of horses to work in a field. A large building is in the background. |

| Date: | |
|---|---|
| Description: | The Abel and Mildred Fagen House was designed by the architectural firm Keck and Keck as Project #387 in 1948. This photograph of the entry to the house al... |

| Date: | |
|---|---|
| Description: | The Abel and Mildred Fagen House was designed by the architectural firm Keck and Keck as Project #387 in 1948. This is a photograph of George Fred and Luci... |

| Date: | |
|---|---|
| Description: | The Abel and Mildred Fagen House was designed by the architectural firm Keck and Keck as Project #387 in 1948. This is a photograph of George Fred and Luci... |

| Date: | |
|---|---|
| Description: | The Abel and Mildred Fagen House was designed by the architectural firm Keck and Keck as Project #387 in 1948. This is a photograph of the back of the Fage... |

| Date: | |
|---|---|
| Description: | The Abel and Mildred Fagen House was designed by the architectural firm Keck and Keck as Project #387 in 1948. This is a photograph of the hallway leading ... |
If you didn't find the material you searched for, our Library Reference Staff can help.
Call our reference desk at 608-264-6535 or email us at: