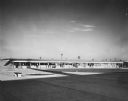
| Date: | |
|---|---|
| Description: | Altgeld Gardens Commercial Center was designed by George Fred and William Keck as Project #317 in 1946. This shopping center was associated with Altgeld Ga... |
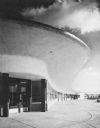
| Date: | |
|---|---|
| Description: | Altgeld Gardens Commercial Center was designed by George Fred and William Keck as Project #317 in 1946. This shopping center was associated with Altgeld Ga... |

| Date: | |
|---|---|
| Description: | The Armen and Dorothy Avedisian House was designed by the architectural firm Keck and Keck as Project #597 in 1958. George Fred and William Keck were born ... |

| Date: | |
|---|---|
| Description: | The Armen and Dorothy Avedisian House was designed by the architectural firm Keck and Keck as Project #597 in 1958. George Fred and William Keck were born ... |
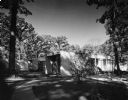
| Date: | |
|---|---|
| Description: | The Armen and Dorothy Avedisian House was designed by the architectural firm Keck and Keck as Project #597 in 1958. George Fred and William Keck were born ... |
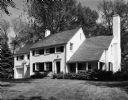
| Date: | |
|---|---|
| Description: | Bills Realty House, Keck and Keck Project #245. Project date 1939. Exterior photograph. |
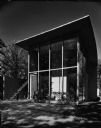
| Date: | |
|---|---|
| Description: | Edward McCormick and Elizabeth Blair House, Keck and Keck Project #500. Project date 1953. George Fred and William Keck were born in Watertown, Wisconsin, ... |
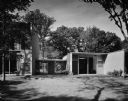
| Date: | |
|---|---|
| Description: | Edward McCormick and Elizabeth Blair House, Keck and Keck Project #500. Project date 1953. George Fred and William Keck were born in Watertown, Wisconsin, ... |
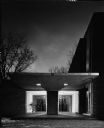
| Date: | |
|---|---|
| Description: | Edward McCormick and Elizabeth Blair House,Keck and Keck Project #500. Project date 1953. George Fred and William Keck were born in Watertown, Wisconsin, a... |
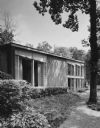
| Date: | |
|---|---|
| Description: | David Blumberg Residence — Addition, Keck and Keck Project #661. Project date 1961. Exterior photograph of rear of the Blumberg house in Highland Park, Ill... |

| Date: | |
|---|---|
| Description: | The Maurice and Violet Brasseur House was designed by the architectural firm Keck and Keck as Project #267 in 1941. This photograph shows a front facing pe... |
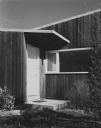
| Date: | |
|---|---|
| Description: | The Maurice and Violet Brasseur House was designed by the architectural firm Keck and Keck as Project #267 in 1941.This photograph shows an entrance to the... |
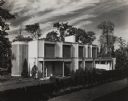
| Date: | |
|---|---|
| Description: | he Herbert Brunig House was designed by the architectural firm Keck and Keck as Project #195 in 1935. Herbert Brunig of the Charles Brunig Co. and his fami... |
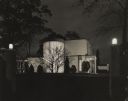
| Date: | |
|---|---|
| Description: | The Herbert Brunig House was designed by the architectural firm Keck and Keck as Project #195 in 1935. Herbert Brunig of the Charles Brunig Co. and his fam... |
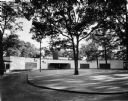
| Date: | |
|---|---|
| Description: | The Bertram and Irma Cahn House was designed by the architectural firm Keck and Keck as Project #213 in 1936. This photograph shows the front of the Cahn h... |

| Date: | |
|---|---|
| Description: | The Bertram and Irma Cahn House was designed by the architectural firm Keck and Keck as Project #213 in 1936. This photograph is a night view from the east... |
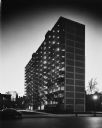
| Date: | |
|---|---|
| Description: | The Chicago Housing Authority's Prairie Avenue Court public house project was designed by the architectural firm Keck and Keck as Project #410 in 1950. The... |
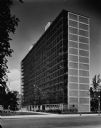
| Date: | |
|---|---|
| Description: | The Chicago Housing Authority's Prairie Avenue Court public house project was designed by the architectural firm Keck and Keck as Project #410 in 1950. The... |
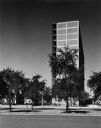
| Date: | |
|---|---|
| Description: | The Chicago Housing Authority's Prairie Avenue Court public house project was designed by the architectural firm Keck and Keck as Project #410 in 1950. The... |

| Date: | |
|---|---|
| Description: | Chicago Child Care Society designed by the architectural firm Keck and Keck as Project #617 in 1963. This building was three stories built above grade. The... |
If you didn't find the material you searched for, our Library Reference Staff can help.
Call our reference desk at 608-264-6535 or email us at: