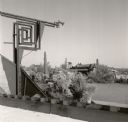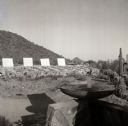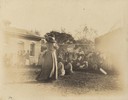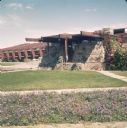
| Date: | |
|---|---|
| Description: | A portion of the sculpture and the entrance court and garden at Taliesin West, winter residence of Frank Lloyd Wright and the Taliesin Fellowship. |

| Date: | |
|---|---|
| Description: | Fountain and garden at the entrance to Taliesin West, winter residence of Frank Lloyd Wright and the Taliesin Fellowship. Construction of the Cabaret Theat... |

| Date: | |
|---|---|
| Description: | Elevated view of grounds and buildings of the Pima Agency, near Phoenix. |

| Date: | |
|---|---|
| Description: | Grounds and buildings of the Pima Agency, near Phoenix. A long, tree-lined road leads up to an office building, behind which flies an American flag. |

| Date: | |
|---|---|
| Description: | Grounds and buildings at the Pima Agency, near Phoenix. |

| Date: | |
|---|---|
| Description: | Men gather outside buildings at the Pima Agency, near Phoenix. |

| Date: | |
|---|---|
| Description: | A group of Indians, possibly at the Pima Agency, near Phoenix. |

| Date: | 1947 |
|---|---|
| Description: | Exterior view of Taliesin West, designed by Frank Lloyd Wright. |

| Date: | 05 1959 |
|---|---|
| Description: | Architect Frank Lloyd Wright with his granddaughter, actress Anne Baxter, and her mother, Wright's daughter from his first marriage, Catherine Dorothy Wrig... |

| Date: | |
|---|---|
| Description: | Exterior of Taliesin West's drafting room. Taliesin West was the winter home of architect Frank Lloyd Wright and the Taliesin Fellowship. |
If you didn't find the material you searched for, our Library Reference Staff can help.
Call our reference desk at 608-264-6535 or email us at: