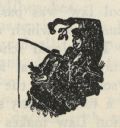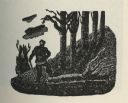
| Date: | 01 09 1940 |
|---|---|
| Description: | Blueprint design for a suspension footbridge for Copper Falls State Park. |

| Date: | 1948 |
|---|---|
| Description: | Pencil drawing of men building a corderoy road in the 1860's. Used for historical display for the Wisconsin State Highway Department. |

| Date: | 1946 |
|---|---|
| Description: | Front view of the Ackerman farmhouse, built about 1841, located at University Avenue and East Mill Street. |

| Date: | 1946 |
|---|---|
| Description: | Pencil drawing of the Spring Inn, located at 3706 Nakoma Road. |

| Date: | 1946 |
|---|---|
| Description: | Pencil drawing of a stone building in Cross Plains, which used to house a tavern downstairs and the town's school upstairs. Features a porch entrance, and ... |

| Date: | 1946 |
|---|---|
| Description: | Pencil drawing of a farm house between Ripon and Waupun, on State Highway 49. Left gable has a bell on a post on top of it. Features two doorways in front,... |

| Date: | 1946 |
|---|---|
| Description: | Pencil drawing (graphite and ink?) of Polperro House, at the Pendarvis State Historical Site in Mineral Point. Features a side gable entrance and a log fra... |

| Date: | 1946 |
|---|---|
| Description: | Pencil drawing of a house at 421 Cass Street. The main entrance is on a long porch with columns, under a balcony. There is a side entrance on the left. |

| Date: | 1946 |
|---|---|
| Description: | Ink drawing of the Governor's Residence, 130 East Gilman Street. The stone building features a porch and wrap around balcony. |

| Date: | 1946 |
|---|---|
| Description: | Pencil drawing of a Gothic cottage. Front gable features icicle patterned barge-boards, around a tall window on the second story with shutters and arched d... |

| Date: | 1946 |
|---|---|
| Description: | Pencil drawing of the Pendarvis and Trelawny Houses. Stone building with six over six windows on two levels, and three entrances. A stone wall runs along t... |

| Date: | 1940 |
|---|---|
| Description: | Lake Park Lutheran Church, with three bare trees in front. The long nave is on the left, with a bell tower in the center, and additional building sections ... |

| Date: | 02 12 1946 |
|---|---|
| Description: | Blueprints details for Signs and Markers for Copper Falls State Park. |

| Date: | 1941 |
|---|---|
| Description: | Woodcut illustration of a farmer in an outbuilding at night. |

| Date: | 1941 |
|---|---|
| Description: | Woodcut illustration of a seated figure leaning against a tree, and holding a fishing pole. |

| Date: | 1941 |
|---|---|
| Description: | Woodcut illustration of a man outdoors on the side of a hill, holding an axe and standing next to a fallen tree. |

| Date: | 12 1943 |
|---|---|
| Description: | Hand-drawn holiday card of a woman soldier in front of McCloskey General Hospital. She is in uniform and is saluting. There are cacti (cactus) in the foreg... |

| Date: | 1949 |
|---|---|
| Description: | Exterior elevation drawing of the Goulais house designed and drawn by architect John Randal McDonald. The drawing shows the proposed new chimney, north wal... |

| Date: | 1948 |
|---|---|
| Description: | Drawing depicting a horse-drawn carriage crossing a stone and log causeway built across a river. |
If you didn't find the material you searched for, our Library Reference Staff can help.
Call our reference desk at 608-264-6535 or email us at: