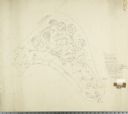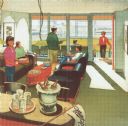
| Date: | 1929 |
|---|---|
| Description: | Drawing of an aerial view of the Evinrude Motor Company plant. |

| Date: | 12 1935 |
|---|---|
| Description: | Plan for the Michael B. Olbrich Memorial Entrance to the Wisconsin-Madison Arboretum and Wild Life Refuge. |

| Date: | 1941 |
|---|---|
| Description: | East entrance of Bascom Hall (formerly Main Hall) on the University of Wisconsin-Madison campus. The Lincoln Monument is on Bascom Hill in front of the ent... |

| Date: | 1948 |
|---|---|
| Description: | Model of the new Engineering Building at the University of Wisconsin-Madison. Designed by the State Bureau of Architecture. |

| Date: | 1951 |
|---|---|
| Description: | Rendering of the Memorial Library building on the University of Wisconsin-Madison campus. The drawing of the building depicts a group of people near the en... |

| Date: | 1917 |
|---|---|
| Description: | Proposed Union Religious Center for the University of Wisconsin-Madison campus. Cooperating bodies, January 1, 1917: Baptists, Congregationalists, Lutheran... |

| Date: | 04 1945 |
|---|---|
| Description: | Graphite pencil and colored pencil drawing on drafting vellum of design for Glenwood Children's Park designed by Jens Jensen. Original drawing 33 x 29 inch... |

| Date: | 04 1945 |
|---|---|
| Description: | Topographic map of Park Lands in Glenwood Plat, Land for Glenwood Children's Park. Design by Jens Jensen. Oringinal drawing 35 x 34 inches. |

| Date: | 02 14 1939 |
|---|---|
| Description: | Deatiled blueprint (pg 2) for the suspension footbridge in Copper Falls State Park. |

| Date: | 12 14 1939 |
|---|---|
| Description: | Page 1 of detailed blueprints for the suspension footbridge in Copper Falls State Park. |

| Date: | 02 12 1946 |
|---|---|
| Description: | Blueprints details for Signs and Markers for Copper Falls State Park. |

| Date: | 07 1957 |
|---|---|
| Description: | Blueprints for highway signs for Devil's Lake State Park. |

| Date: | 05 1936 |
|---|---|
| Description: | Blueprint for Trail Shelter in Devil's Lake State Park. |

| Date: | 05 1936 |
|---|---|
| Description: | Blueprint showing the details for stone shelter in Devil's Lake State Park. |

| Date: | 02 08 1936 |
|---|---|
| Description: | Blueprints for the Signs and Markers for Devil's Lake State Park. |

| Date: | 05 27 1936 |
|---|---|
| Description: | Blueprints for the Bath House in Devil's Lake State Park. |

| Date: | 1996 |
|---|---|
| Description: | Artist's rendering of a suite interior at Miller Park Stadium. |

| Date: | 1996 |
|---|---|
| Description: | Artist's rendering of the outfield view at Miller Park Stadium. |

| Date: | 1996 |
|---|---|
| Description: | Artist's rendering of a suite interior at Miller Park Stadium. |

| Date: | 1996 |
|---|---|
| Description: | Artist's rendering of a suite plan for Miller Park Stadium. |
If you didn't find the material you searched for, our Library Reference Staff can help.
Call our reference desk at 608-264-6535 or email us at: