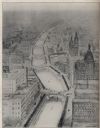
| Date: | 1915 |
|---|---|
| Description: | Detailed drawing of an elevated view of the building layout at Whitman & Barnes Mfg. Co. in West Pullman, Chicago, Illinois. |

| Date: | 1914 |
|---|---|
| Description: | Floor plan layout for the Pan-Pacific Exposition in San Francisco. Includes the placement of various kinds of agricultural machinery. |

| Date: | 1998 |
|---|---|
| Description: | Drawing of Dr. Evermor's "Forevertron" envisioned on the site of the former Badger Army Ammunition Plant (originally known as Badger Ordnance Works). D... |

| Date: | 03 1911 |
|---|---|
| Description: | Sectional elevation, superstructure, central section. |

| Date: | 1933 |
|---|---|
| Description: | A color drawing of hillside buildings for the Taliesin Fellowship. |

| Date: | 1904 |
|---|---|
| Description: | Alfred Clas design drawing of a scheme for the improvement of the Milwaukee River, with possibilities of narrowing the river and paralleling the banks with... |

| Date: | 1924 |
|---|---|
| Description: | Architectural drawing of what became known as The Cow Palace at Forest Lodge. |
If you didn't find the material you searched for, our Library Reference Staff can help.
Call our reference desk at 608-264-6535 or email us at: